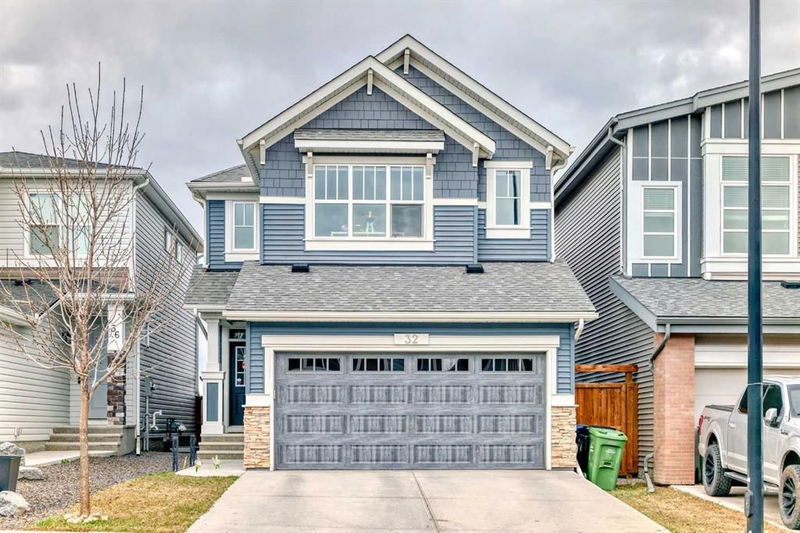Key Facts
- MLS® #: A2214579
- Property ID: SIRC2387028
- Property Type: Residential, Single Family Detached
- Living Space: 1,944 sq.ft.
- Year Built: 2018
- Bedrooms: 3+1
- Bathrooms: 3+1
- Parking Spaces: 4
- Listed By:
- CIR Realty
Property Description
Welcome to this beautifully designed and thoughtfully crafted two-storey home, built in 2018 and backing onto serene green space is Calgary's most connected community. With 4 bedrooms, 3.5 bathrooms, and a fully finished basement professionally completed by the builder, this home offers plenty of room to grow, relax and entertain. The open-concept main floor is bright and inviting, perfect for everyday living and gatherings alike. Upstairs a generous bonus room provides flexible space for a playroom, home office or family lounge. The extra-deep garage comfortably fits a full sized truck and still offers room for storage and gear. Permanent exterior lighting has also been installed for year-round curb appeal. This home blends modern style with practical comfort and with this superb location close to amenities, schools, major transportation and green space.
Rooms
- TypeLevelDimensionsFlooring
- Mud RoomMain5' 9.9" x 8' 6"Other
- BathroomMain5' x 5' 6"Other
- EntranceMain7' 3" x 8' 3.9"Other
- KitchenMain9' 11" x 13' 6"Other
- Dining roomMain9' 11" x 11'Other
- Living roomMain13' x 16'Other
- PantryMain4' 3.9" x 4' 8"Other
- Bonus Room2nd floor12' x 17' 11"Other
- Laundry room2nd floor5' 9.9" x 8' 9.9"Other
- Bathroom2nd floor4' 11" x 8' 9"Other
- Bedroom2nd floor10' x 11' 9.6"Other
- Bedroom2nd floor10' x 10' 11"Other
- Primary bedroom2nd floor12' 8" x 12'Other
- Walk-In Closet2nd floor4' 9.9" x 8' 9"Other
- Ensuite Bathroom2nd floor8' 6" x 10'Other
- StorageBasement13' 2" x 14' 9"Other
- BathroomBasement5' 11" x 8' 6.9"Other
- BedroomBasement15' x 13' 9.6"Other
- PlayroomBasement12' 9" x 15' 3.9"Other
Listing Agents
Request More Information
Request More Information
Location
32 Belmont Terrace SW, Calgary, Alberta, T2X 4H6 Canada
Around this property
Information about the area within a 5-minute walk of this property.
Request Neighbourhood Information
Learn more about the neighbourhood and amenities around this home
Request NowPayment Calculator
- $
- %$
- %
- Principal and Interest $3,661 /mo
- Property Taxes n/a
- Strata / Condo Fees n/a

