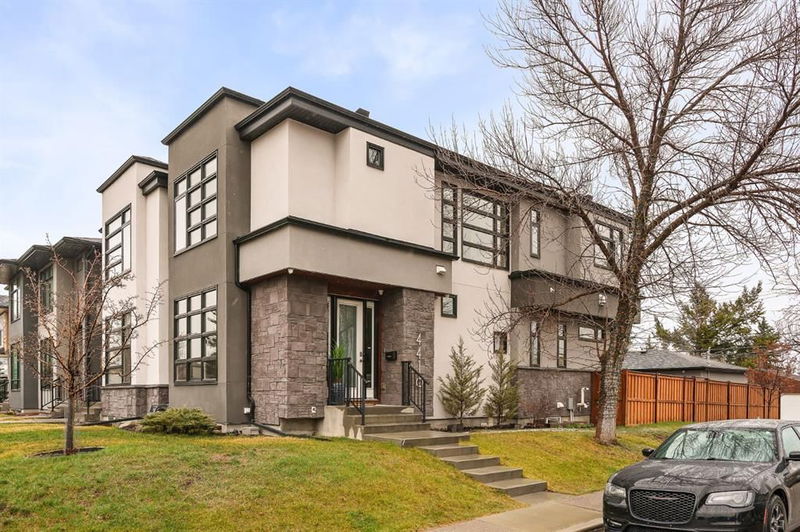Key Facts
- MLS® #: A2214545
- Property ID: SIRC2386958
- Property Type: Residential, Other
- Living Space: 1,856 sq.ft.
- Year Built: 2015
- Bedrooms: 3+1
- Bathrooms: 3+1
- Parking Spaces: 2
- Listed By:
- Charles
Property Description
Located on one of the most sought-after streets in Glenbrook, this exceptional corner home is filled with upgrades and bathed in natural light thanks to an abundance of south-facing windows. The main level offers bright, open-concept living with full-height white cabinetry, pull-out kitchen storage, a gas stove, pantry, stainless steel appliances, and a convenient powder room. Step through the sliding patio doors to your oversized, sun-drenched deck—perfect for entertaining or relaxing. Upstairs, the luxurious primary suite impresses with a spacious bedroom, large walk-in closet, and spa-inspired ensuite. Two additional bedrooms, a four-piece bathroom, and an upper-floor laundry room complete the second level. The professionally finished basement features a thoughtful, custom layout with a large bedroom, wet bar, rec room, storage room, and now a newly added home office—ideal for remote work or study. Additional upgrades include central A/C, upgraded roof venting, custom built-in mudroom with pullout storage, and a brand new roof (2024). The property is fully landscaped and roughed-in for underground irrigation.
Rooms
- TypeLevelDimensionsFlooring
- BathroomMain0' x 0'Other
- Dining roomMain11' 6.9" x 13' 8"Other
- Kitchen With Eating AreaMain15' 9.6" x 15' 9.6"Other
- Living roomMain17' 3.9" x 16' 9.6"Other
- Mud RoomMain11' 8" x 6' 2"Other
- BathroomUpper0' x 0'Other
- Ensuite BathroomUpper0' x 0'Other
- BedroomUpper13' x 10' 3"Other
- BedroomUpper10' 9" x 11' 6"Other
- Primary bedroomUpper16' 9.6" x 14' 3"Other
- BathroomBasement0' x 0'Other
- BedroomBasement10' 9" x 13' 6"Other
- Home officeBasement7' 6.9" x 7' 9.9"Other
- PlayroomBasement17' 9" x 18' 11"Other
Listing Agents
Request More Information
Request More Information
Location
4416 32 Avenue SW, Calgary, Alberta, T3E 0X2 Canada
Around this property
Information about the area within a 5-minute walk of this property.
Request Neighbourhood Information
Learn more about the neighbourhood and amenities around this home
Request NowPayment Calculator
- $
- %$
- %
- Principal and Interest $4,272 /mo
- Property Taxes n/a
- Strata / Condo Fees n/a

