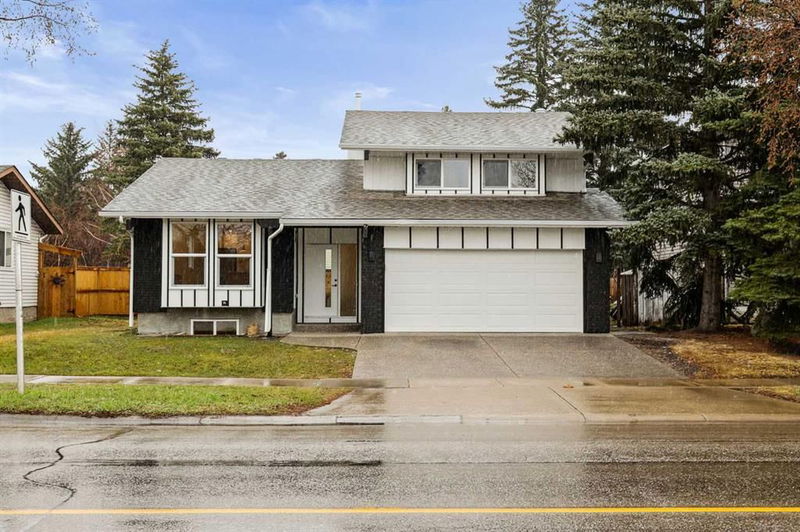Key Facts
- MLS® #: A2214681
- Property ID: SIRC2386930
- Property Type: Residential, Single Family Detached
- Living Space: 1,761.96 sq.ft.
- Year Built: 1980
- Bedrooms: 3+1
- Bathrooms: 3+1
- Parking Spaces: 4
- Listed By:
- Town Residential
Property Description
Welcome to 14787 Deer Ridge Drive SE — a rare gem in one of Calgary’s most established southeast neighborhoods. This fully renovated 4-level split offers 2,754 sq ft of developed space, blending modern design with functional family living.
Step inside to an open layout filled with natural light from brand-new windows and enhanced by custom color-changing lighting to set the tone in every room. The show-stopping kitchen features a dramatic 9-foot waterfall island, quartz countertops, premium stainless steel appliances, and custom cabinetry that combines luxury and everyday functionality.
The adjacent living room provides a cozy gathering space with a new electric fireplace for added ambiance. Just steps away, a custom wet bar makes hosting effortless—ideal for game nights, holidays, or weekend entertaining.
The lower family room includes its own electric fireplace, floating shelves, and a separate side entrance—perfect for guests, or multigenerational living.
Upstairs, you’ll find three spacious bedrooms, including a primary bedroom with a luxurious ensuite featuring his and hers sinks, spa-like finishes, and timeless design. The secondary bedrooms are generously sized with custom closet systems. Every bathroom has been updated with steam-proof LED mirrors, modern tiles, and quality hardware.
The fully developed basement adds versatility with a fourth bedroom, full bath, and a second wet bar—ideal as a teen retreat, or entertaining area. A new washer and dryer add convenience and peace of mind.
Outside, the curb appeal is on point with an updated exterior, a double attached garage with a new lift, and a landscaped yard lined with mature trees, offering privacy and room for summer BBQs or kids to play.
Located in the welcoming community of Deer Ridge, you're just steps from Fish Creek Park—one of Canada’s largest natural reserves—plus nearby schools, grocery stores, restaurants, and more. Local favorites like Big T’s BBQ, PangPang Asian Kitchen, and Filos Lounge are all within easy reach.
This is more than a home—it’s a turnkey lifestyle upgrade. Fully renovated, move-in ready, and packed with high-end features, 14787 Deer Ridge Drive SE is a rare opportunity in a mature, family-friendly community.
Rooms
- TypeLevelDimensionsFlooring
- BathroomMain3' 9.6" x 6' 9.6"Other
- Dining roomMain9' 6" x 12'Other
- Family roomMain17' 3.9" x 12' 3"Other
- FoyerMain3' 9.9" x 5' 11"Other
- KitchenMain11' 5" x 18' 3.9"Other
- Laundry roomMain6' 6" x 5' 2"Other
- Living roomMain10' 3.9" x 18' 9.6"Other
- BathroomUpper7' 11" x 4' 11"Other
- Ensuite BathroomUpper11' 11" x 5'Other
- BedroomUpper13' 6" x 9' 2"Other
- BedroomUpper13' 6" x 9' 3"Other
- Primary bedroomUpper14' 6.9" x 13' 5"Other
- BathroomBasement7' 11" x 5'Other
- BedroomBasement13' 2" x 11'Other
- Cellar / Cold roomBasement5' 3.9" x 6' 5"Other
- PlayroomBasement14' 2" x 14' 11"Other
- StorageBasement2' 11" x 1' 3.9"Other
- UtilityBasement17' 6.9" x 25' 3"Other
- OtherBasement7' 2" x 10' 9.9"Other
Listing Agents
Request More Information
Request More Information
Location
14787 Deer Ridge Drive, Calgary, Alberta, T2J6A9 Canada
Around this property
Information about the area within a 5-minute walk of this property.
Request Neighbourhood Information
Learn more about the neighbourhood and amenities around this home
Request NowPayment Calculator
- $
- %$
- %
- Principal and Interest $3,808 /mo
- Property Taxes n/a
- Strata / Condo Fees n/a

