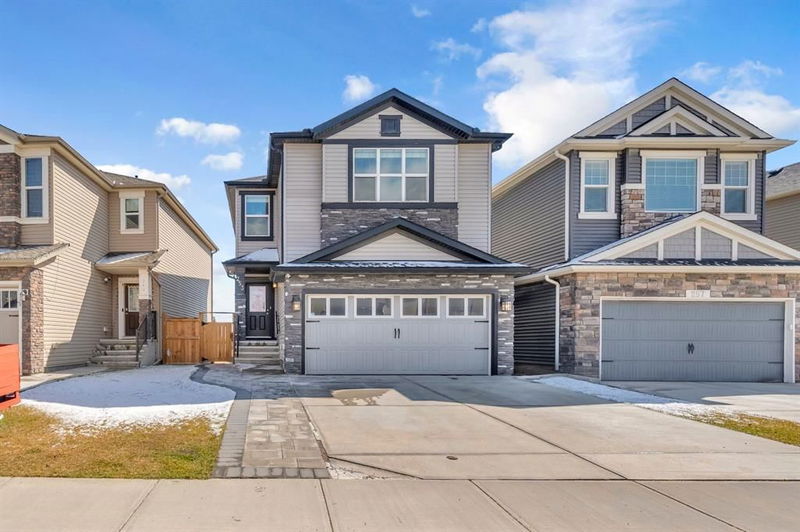Key Facts
- MLS® #: A2214046
- Property ID: SIRC2386864
- Property Type: Residential, Single Family Detached
- Living Space: 2,064.61 sq.ft.
- Year Built: 2017
- Bedrooms: 3+1
- Bathrooms: 3+1
- Parking Spaces: 4
- Listed By:
- Top Producer Realty and Property Management
Property Description
LEGAL WALKOUT BASEMENT | MORTGAGE HELPER | MOVE-IN READY
Welcome to this beautifully upgraded walkout home in the desirable community of Nolan Hill! Offering over 2,900 sq ft of developed living space, this property features 3 bedrooms, 2.5 bathrooms, plus a fully developed LEGAL walkout basement suite with a private entrance—perfect for rental income or extended family.
Recent upgrades include a brand-new roof (2025), new central A/C (2024), and a professionally landscaped backyard (2023). The main level boasts durable laminate flooring, granite countertops, stainless steel appliances, a gas fireplace, corner pantry, and a flexible den. Upstairs offers a bright bonus room, upper laundry, and a spacious primary suite with a 5-piece ensuite and walk-in closet.
Located on a quiet street with a west-facing front, close to parks, schools, shopping, and Stoney Trail. This is a rare opportunity to own a move-in-ready home with built-in rental potential. Book your showing today!
Rooms
- TypeLevelDimensionsFlooring
- KitchenMain10' 9" x 12' 6.9"Other
- Living roomMain12' 2" x 16' 11"Other
- Dining roomMain9' 3" x 10' 9"Other
- Home officeMain9' 9.6" x 10' 2"Other
- BathroomMain2' 6.9" x 7' 6.9"Other
- Primary bedroom2nd floor12' 3.9" x 17' 9.6"Other
- Bedroom2nd floor10' 9.6" x 10' 9.9"Other
- Bedroom2nd floor10' 9.6" x 13' 9.6"Other
- Family room2nd floor13' 8" x 18'Other
- Laundry room2nd floor6' 2" x 6' 3"Other
- Ensuite Bathroom2nd floor10' 6" x 12' 2"Other
- Bathroom2nd floor4' 11" x 8' 6.9"Other
- KitchenBasement9' 3" x 12' 9"Other
- Living roomBasement10' 2" x 14' 2"Other
- BedroomBasement10' 9.9" x 11' 6.9"Other
- BathroomBasement5' 6" x 13' 6"Other
Listing Agents
Request More Information
Request More Information
Location
253 Nolancrest Circle NW, Calgary, Alberta, T3R 0T5 Canada
Around this property
Information about the area within a 5-minute walk of this property.
Request Neighbourhood Information
Learn more about the neighbourhood and amenities around this home
Request NowPayment Calculator
- $
- %$
- %
- Principal and Interest $4,194 /mo
- Property Taxes n/a
- Strata / Condo Fees n/a

