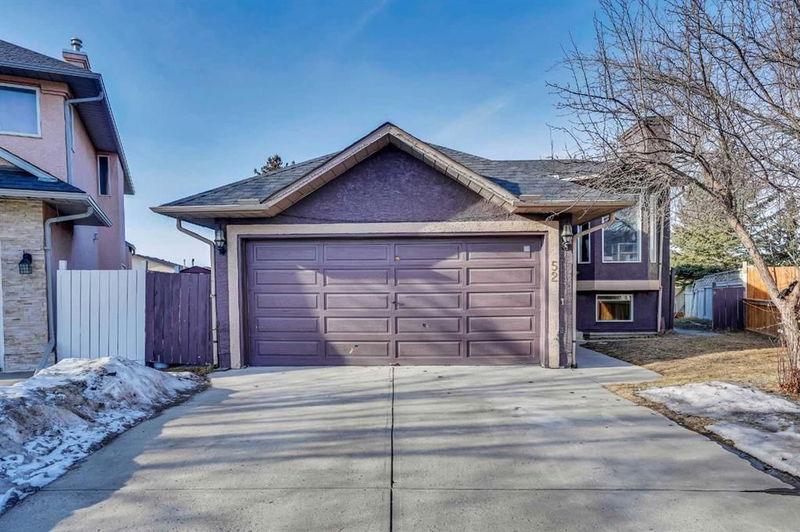Key Facts
- MLS® #: A2192346
- Property ID: SIRC2384630
- Property Type: Residential, Single Family Detached
- Living Space: 1,218 sq.ft.
- Year Built: 1992
- Bedrooms: 3+3
- Bathrooms: 3+1
- Parking Spaces: 4
- Listed By:
- URBAN-REALTY.ca
Property Description
Well kept Bi-Level House comes With |Double attached Garage| Huge pie shape Lot with Back Alley Access| 3 Bedroom & 2 full bathroom Up| 3 Bedroom & 1.5 Bath Basement Suite (Illegal). Located close to Crossing Park SCHOOL, Sikh Temple, BUSES, LRT & SHOPPING. Main floor has large Living Room, Master Bedroom with 4-pc ensuite bath and additional 2 good size bedrooms with 4-pc common full bath. Basement is Fully finished MIL Suite (illegal)with Private Entrance from front Door, 3 Bedroom, one Full Bath and Half Bath. Fully fenced, landscaped. Shows very well, Click on 3D virtual tour, Don't miss this home, book a showing today!
Rooms
- TypeLevelDimensionsFlooring
- Living roomMain19' 9" x 144' 3.9"Other
- Dining roomMain8' 11" x 12' 6"Other
- Primary bedroomMain13' 11" x 12' 9.9"Other
- KitchenMain9' 9.6" x 12' 6"Other
- BedroomMain11' x 12' 9.9"Other
- BedroomMain9' 11" x 9' 6"Other
- Ensuite BathroomMain8' x 4' 11"Other
- BathroomMain7' 9" x 4' 9.9"Other
- FoyerMain5' 9" x 7' 9.9"Other
- BedroomBasement10' 9" x 8' 8"Other
- BedroomBasement9' 3" x 14' 2"Other
- BedroomBasement10' 9.9" x 11' 3"Other
- BathroomBasement8' 6" x 5'Other
- BathroomBasement2' 11" x 6' 9.6"Other
- Dining roomBasement89' 6.9" x 11' 9.9"Other
- KitchenBasement13' 9" x 11' 9"Other
- StorageBasement7' 6" x 21' 9.9"Other
Listing Agents
Request More Information
Request More Information
Location
52 Martinglen Place NE, Calgary, Alberta, T3J 3J1 Canada
Around this property
Information about the area within a 5-minute walk of this property.
Request Neighbourhood Information
Learn more about the neighbourhood and amenities around this home
Request NowPayment Calculator
- $
- %$
- %
- Principal and Interest $3,173 /mo
- Property Taxes n/a
- Strata / Condo Fees n/a

