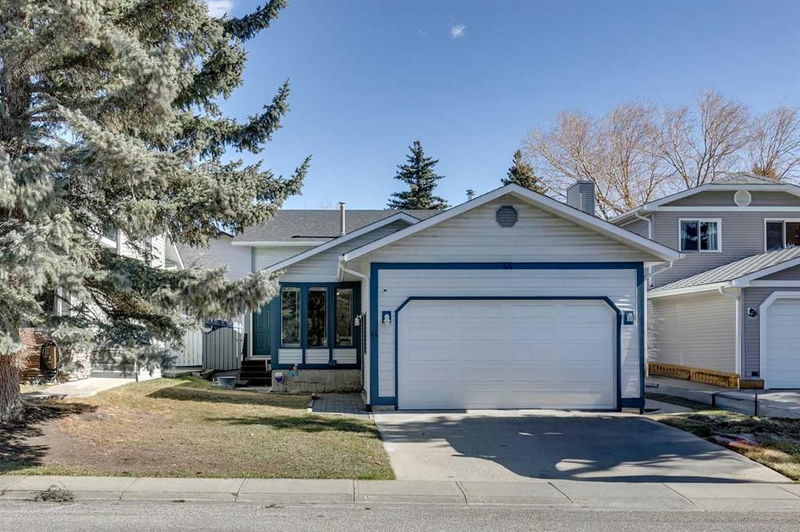Key Facts
- MLS® #: A2208820
- Property ID: SIRC2384597
- Property Type: Residential, Single Family Detached
- Living Space: 1,856.29 sq.ft.
- Lot Size: 0.11 ac
- Year Built: 1984
- Bedrooms: 3+2
- Bathrooms: 4
- Parking Spaces: 2
- Listed By:
- Coldwell Banker Mountain Central
Property Description
This beautifully designed home offers the perfect blend of space, style, and convenience - featuring five spacious bedrooms and four full bathrooms, it’s an ideal fit for large or multi-generational families. From the moment you walk in, you’ll love the open-concept main floor with a well-appointed kitchen offering a breakfast bar and abundant counter space, perfect for everything from weekday meals to weekend entertaining. Soaring vaulted ceilings in the living room create a bright, airy feel, complemented by natural light throughout the home.
The welcoming family room features a pretty white brick fireplace, creating the perfect cozy atmosphere in the winter months. There’s a built-in desk with full-height cabinetry—ideal for remote work—as well as an area for the kids to play, and a brand new bathroom! Step out from the walkout basement into a peaceful backyard complete with composite decking, rubber steps and walkways, and a charming garden space—a perfect spot for quiet mornings or family BBQs.
The lower level is fully developed with two additional bedrooms, a versatile den with its own ensuite (great as a home office, gym, or guest suite), and a thoughtfully designed laundry room with built-in cabinetry, a sink, and counter space for folding.
This home also features a fully insulated garage, equipped with shelving, bike hooks, and a convenient side door entrance. Recent updates include a newer roof (2014), newer garage door (2017), washer and dryer (2017), dishwasher (2022), refrigerator and stove (2014), bay window in the primary bedroom (2022), the new furnace in 2024, a newly added bedroom, and a full bathroom completed in 2025.
Location is everything—and this home truly delivers. Just minutes away from the vibrant shopping, dining, and entertainment options at Crowfoot Crossing, you’ll find everything from major grocery stores, restaurants, and cafes to a movie theatre, banking, and fitness facilities. The Crowfoot C-Train station is within easy reach, making downtown commutes or trips across the city effortless. Families will appreciate the nearby schools, both public and Catholic, catering to all grade levels, and the YWCA Crowfoot location offering fitness programs, swimming, and community activities.
Whether you're raising a family or just looking for room to grow, this home has the space, features, and unbeatable location you've been waiting for.
Welcome Home!
Rooms
- TypeLevelDimensionsFlooring
- FoyerMain5' x 9' 9.6"Other
- KitchenMain10' 9.6" x 12' 9.9"Other
- Dining roomMain11' x 12' 9.9"Other
- Living roomMain15' 3.9" x 10'Other
- Primary bedroom2nd floor13' 9" x 12' 11"Other
- Ensuite Bathroom2nd floor4' 11" x 5' 9.6"Other
- Bedroom2nd floor8' 8" x 13' 11"Other
- Bedroom2nd floor10' 3" x 10' 8"Other
- Bathroom2nd floor9' 9.6" x 4' 11"Other
- Family roomLower20' 5" x 10' 9"Other
- BedroomLower20' 3.9" x 10'Other
- Ensuite BathroomLower10' x 4' 8"Other
- Flex RoomBasement10' 8" x 12' 2"Other
- BedroomBasement10' 8" x 9' 3.9"Other
- BathroomBasement5' x 8' 11"Other
Listing Agents
Request More Information
Request More Information
Location
44 Scenic Cove Circle NW, Calgary, Alberta, T3L 1N1 Canada
Around this property
Information about the area within a 5-minute walk of this property.
Request Neighbourhood Information
Learn more about the neighbourhood and amenities around this home
Request NowPayment Calculator
- $
- %$
- %
- Principal and Interest 0
- Property Taxes 0
- Strata / Condo Fees 0

