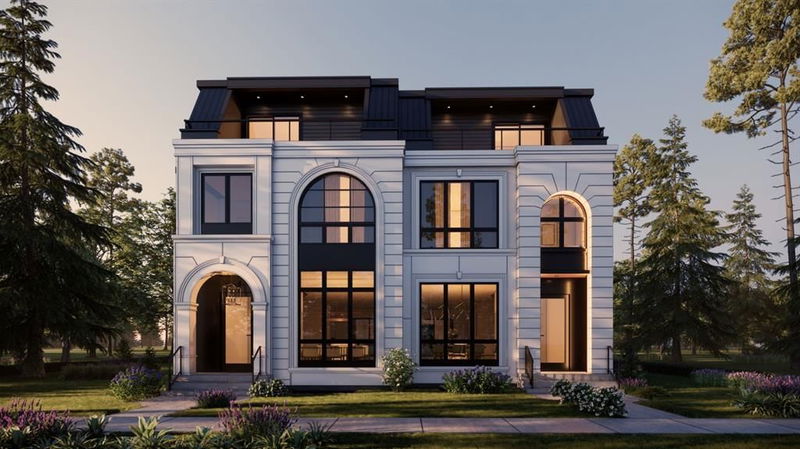Key Facts
- MLS® #: A2214235
- Property ID: SIRC2384430
- Property Type: Residential, Other
- Living Space: 2,781 sq.ft.
- Year Built: 2025
- Bedrooms: 3+1
- Bathrooms: 4+1
- Parking Spaces: 2
- Listed By:
- Century 21 Bravo Realty
Property Description
Experience elevated inner-city living in this exquisite 3-storey infill, offering over 3,580 sq ft of thoughtfully designed space across four levels. Every detail of this semi-detached home reflects exceptional craftsmanship and contemporary elegance—from the wide-plank hardwood flooring to the striking custom limewash feature wall in the main-floor office. The open-concept main floor features 10-foot ceilings, a formal dining room with custom wainscoting and expansive windows, and a show-stopping kitchen with a 12’ island, high-end built-in appliances, quartz countertops, gold and black hardware, and under-cabinet lighting. Just off the kitchen, a cleverly tucked-away pocket office offers a quiet and functional workspace ideal for remote work or daily planning. The spacious living area is anchored by a designer gas fireplace with full-height tile surround and built-in millwork, while a generous mudroom with built-ins adds practical convenience. Upstairs, discover two luxurious primary suites—each with double vanities, freestanding soaker tubs, and fully tiled showers—along with a bonus room and a full laundry room. Designer details like curated lighting, feature wallpapers, and elegant sconces add elevated character throughout. The third-level loft serves as a private retreat, showcasing another expansive primary bedroom with two walk-in closets, a spa-inspired ensuite, and an additional office with access to a private balcony. The fully developed basement completes the home with a spacious rec room and wet bar, a fourth bedroom, full bath, and a dedicated home gym. Finished with smooth white and dark stucco, a metal roof, and oversized windows, this architectural gem—designed by the renowned John Trin—sets a new benchmark for modern luxury in Calgary’s desirable West Hillhurst/Bowness corridor. Situated near parks, schools, the river and amenities. Call today to book your private tour!!
Rooms
- TypeLevelDimensionsFlooring
- FoyerMain7' 6" x 7' 6"Other
- Dining roomMain11' 6.9" x 12' 6.9"Other
- Home officeMain5' 6" x 7'Other
- KitchenMain18' 6.9" x 9' 9"Other
- Living roomMain13' x 12' 9.9"Other
- Mud RoomMain6' 6" x 5' 9.6"Other
- BathroomMain5' x 5' 9.6"Other
- Primary bedroom2nd floor12' x 12' 9.9"Other
- Ensuite Bathroom2nd floor14' 9.9" x 8' 8"Other
- Bonus Room2nd floor8' 6" x 9' 6.9"Other
- Laundry roomMain5' 8" x 9' 3"Other
- Primary bedroom2nd floor15' 3.9" x 12' 9.9"Other
- Walk-In Closet2nd floor5' x 9' 3"Other
- Ensuite Bathroom2nd floor15' 3.9" x 8' 8"Other
- Primary bedroom3rd floor15' 3" x 15' 8"Other
- Walk-In Closet3rd floor15' 3" x 5' 9"Other
- Ensuite Bathroom3rd floor6' 6" x 11' 9.6"Other
- Walk-In Closet3rd floor13' 3.9" x 9' 9"Other
- Home office3rd floor7' 8" x 10'Other
- Balcony3rd floor5' 6" x 14'Other
- PlayroomBasement13' 2" x 18' 9.9"Other
- Exercise RoomBasement10' x 8' 9.9"Other
- BathroomBasement5' x 8' 9.9"Other
- BedroomBasement11' x 12' 11"Other
- Walk-In ClosetBasement5' 6" x 5' 6"Other
- UtilityBasement9' 9.6" x 5' 6"Other
Listing Agents
Request More Information
Request More Information
Location
2032 Bowness Road NW, Calgary, Alberta, T2N 3K8 Canada
Around this property
Information about the area within a 5-minute walk of this property.
- 27.7% 35 to 49 years
- 21.73% 20 to 34 years
- 19.04% 50 to 64 years
- 9.53% 65 to 79 years
- 6.52% 10 to 14 years
- 5.88% 0 to 4 years
- 4.85% 5 to 9 years
- 3.91% 15 to 19 years
- 0.83% 80 and over
- Households in the area are:
- 61.87% Single family
- 31.56% Single person
- 6.57% Multi person
- 0% Multi family
- $222,997 Average household income
- $96,572 Average individual income
- People in the area speak:
- 88.99% English
- 1.86% Yue (Cantonese)
- 1.85% English and non-official language(s)
- 1.5% Mandarin
- 1.47% French
- 1.26% Spanish
- 0.94% Tagalog (Pilipino, Filipino)
- 0.9% German
- 0.63% Dutch
- 0.61% Russian
- Housing in the area comprises of:
- 39.17% Single detached
- 22.85% Apartment 1-4 floors
- 20.43% Semi detached
- 14.29% Duplex
- 3.25% Row houses
- 0% Apartment 5 or more floors
- Others commute by:
- 13.95% Foot
- 7.41% Public transit
- 4.49% Bicycle
- 2.19% Other
- 38.53% Bachelor degree
- 18.18% Post graduate degree
- 18.03% High school
- 14.07% College certificate
- 7.52% Did not graduate high school
- 2.73% Trade certificate
- 0.94% University certificate
- The average air quality index for the area is 1
- The area receives 201.67 mm of precipitation annually.
- The area experiences 7.39 extremely hot days (28.96°C) per year.
Request Neighbourhood Information
Learn more about the neighbourhood and amenities around this home
Request NowPayment Calculator
- $
- %$
- %
- Principal and Interest $7,568 /mo
- Property Taxes n/a
- Strata / Condo Fees n/a

