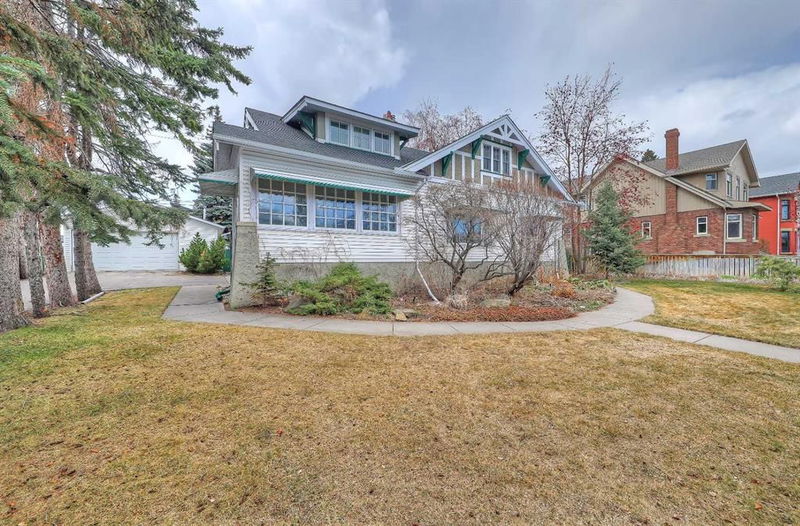Key Facts
- MLS® #: A2212801
- Property ID: SIRC2384423
- Property Type: Residential, Single Family Detached
- Living Space: 2,983.58 sq.ft.
- Year Built: 1920
- Bedrooms: 5
- Bathrooms: 3
- Parking Spaces: 4
- Listed By:
- RE/MAX House of Real Estate
Property Description
*View Multimedia Links for full details* ATTENTION BUILDERS, DEVELOPERS, & INVESTORS! Here is a rare opportunity for a 100’ x 125’ lot in the sought-after inner-city community of Shaganappi! This double-sized lot is zoned R-CG, allowing for various redevelopment opportunities, including four single-detached infills, four semi-detached infills, or three oversized estate infills (subject to city approval). Utilities have already been disconnected in the existing home, and the home has been tested for asbestos – streamlining your development plans. This location is fantastically walkable, just 3 minutes to the Shaganappi Community Centre, which features parks and skating/tobogganing in the winter. It's also 11 minutes to the LRT, 2 minutes to restaurants, and less than 15 minutes to Shaganappi Golf and the Killarney Aquatic and Recreation Centre. Downtown is a mere 9-minute drive, and Westbrook Mall, with its groceries, shops, and Walmart Supercentre, is just 4 minutes by car. This is the perfect location to build new infill homes for today’s inner-city buyer. Shaganappi is a quiet residential community situated just West of Downtown and South of the Bow River. With quick access to Bow Trail, 17 Ave, Crowchild Trail, and the West LRT, getting around the city is a breeze. Numerous schools are located nearby, including Alexander Ferguson School, which is just an 8-minute walk away, making it an appealing choice for families. This location also enjoys easy access to the University of Calgary, Alberta Children’s Hospital, and Foothills Hospital. Seize this prime redevelopment opportunity in a thriving community—don’t miss your chance to invest in one of Calgary’s most desirable inner-city neighbourhoods! Property is being sold "as-is where-is". Reach out today for more information!
Rooms
- TypeLevelDimensionsFlooring
- Living roomMain16' 8" x 22' 6.9"Other
- KitchenMain12' 5" x 13' 9.9"Other
- Dining roomMain13' 11" x 14' 11"Other
- DenMain10' 2" x 12' 2"Other
- BedroomMain11' 11" x 12' 11"Other
- BedroomMain12' 5" x 13' 3.9"Other
- Mud RoomMain6' 2" x 17' 3"Other
- Primary bedroom2nd floor13' 3" x 17' 9"Other
- Bedroom2nd floor10' 5" x 17' 9"Other
- Bedroom2nd floor13' 9.6" x 14'Other
- DenBasement9' 6.9" x 12' 6.9"Other
- PlayroomBasement14' 8" x 29' 2"Other
Listing Agents
Request More Information
Request More Information
Location
1731 24 Street SW, Calgary, Alberta, T3C 1J2 Canada
Around this property
Information about the area within a 5-minute walk of this property.
Request Neighbourhood Information
Learn more about the neighbourhood and amenities around this home
Request NowPayment Calculator
- $
- %$
- %
- Principal and Interest $9,277 /mo
- Property Taxes n/a
- Strata / Condo Fees n/a

