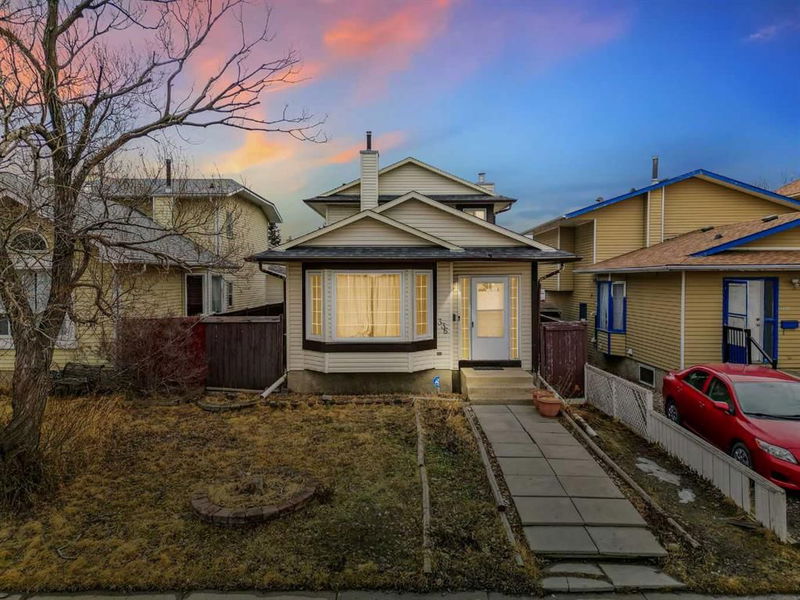Key Facts
- MLS® #: A2206510
- Property ID: SIRC2381862
- Property Type: Residential, Single Family Detached
- Living Space: 1,430.75 sq.ft.
- Year Built: 1985
- Bedrooms: 3+1
- Bathrooms: 2
- Parking Spaces: 2
- Listed By:
- CIR Realty
Property Description
Welcome to this charming 2-storey split DETACHED HOME in the heart of Whitehorn. This well-maintained property offers a spacious and functional layout, perfect for FIRST-TIME HOMEBUYERS or INVESTORS. The main floor features a bright and airy living room ideal for entertaining, along with a cozy family room for more relaxed gatherings. and a FULL BATHROOM. The kitchen and dining area flow seamlessly, offering ample space and natural light. Upstairs, you’ll find THREE generously sized BEDROOMS and a FULL BATHROOM The DEVELOPED BASEMENT includes an additional BEDROOM, offering flexibility for guests, home office, or extended family. Step outside to enjoy the rear deck, perfect for summer BBQs and outdoor relaxation. The OVERSIZED DOUBLE DETACHED GARAGE provides plenty of space for vehicles, tools, and extra storage. Located on a quiet street in a mature community close to schools, transit, shopping, and more. Don’t miss this opportunity to own a fantastic home in one of NE Calgary’s most established neighbourhoods. Call today for a private showing.
Rooms
- TypeLevelDimensionsFlooring
- BathroomMain8' 5" x 4' 11"Other
- Dining roomMain9' 2" x 13' 3"Other
- Family roomMain13' 2" x 18' 8"Other
- KitchenMain14' 9.9" x 9' 11"Other
- Living roomMain25' 3.9" x 13' 11"Other
- Bathroom2nd floor8' 8" x 4' 11"Other
- Bedroom2nd floor8' 9.9" x 9' 11"Other
- Bedroom2nd floor12' 9.6" x 8' 5"Other
- Primary bedroom2nd floor12' 9.6" x 9' 11"Other
- BedroomBasement9' 8" x 17' 6.9"Other
- PlayroomBasement34' 9.6" x 17' 6.9"Other
- UtilityBasement18' 6" x 7' 9.9"Other
Listing Agents
Request More Information
Request More Information
Location
336 Whitworth Way NE, Calgary, Alberta, T1Y 6E4 Canada
Around this property
Information about the area within a 5-minute walk of this property.
Request Neighbourhood Information
Learn more about the neighbourhood and amenities around this home
Request NowPayment Calculator
- $
- %$
- %
- Principal and Interest $2,441 /mo
- Property Taxes n/a
- Strata / Condo Fees n/a

