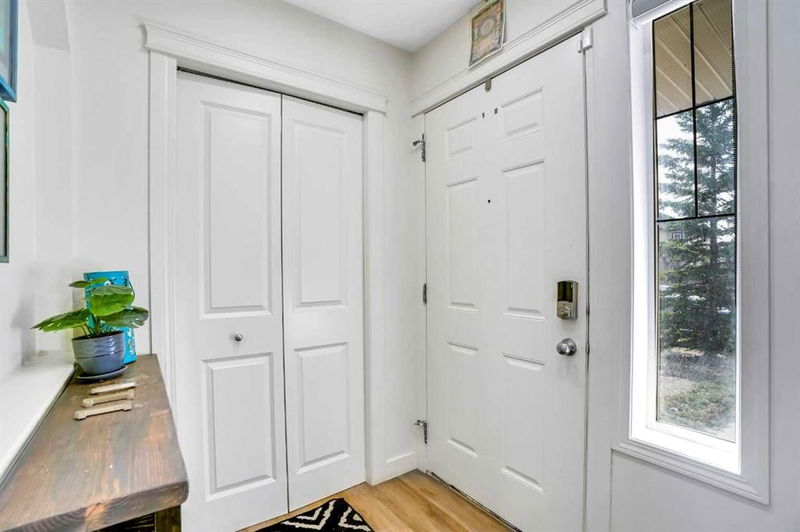Key Facts
- MLS® #: A2210363
- Property ID: SIRC2381851
- Property Type: Residential, Single Family Detached
- Living Space: 1,845.73 sq.ft.
- Year Built: 2004
- Bedrooms: 3+1
- Bathrooms: 3+1
- Parking Spaces: 4
- Listed By:
- Century 21 Bravo Realty
Property Description
Location Location Location ….Welcome HOME to 157 Royal Birch Crescent in the heart of Royal Oak (most desirable community in Calgary North) with steps away from Elementary, Middle, Religious (Islamic, Christian) schools and Robert Thirsk High School, walkaway strip Mall with Walmart, Sobeys and many other famous restaurants and shops. 3 Mins bus ride to Tuscany station from where 10 mins ride to University of Calgary and Calgary downtown 20 mins ride away. Easy access to Stoney connecting all the major routes.
This newly renovated Double Story detached house comes with a fully finished basement, offers 4 bedrooms with 3 big halls (Family rooms) and 3 and a half washrooms. Main floor and Kitchen are newly renovated with all LVP flooring, new MDF and glass shelves with 2 lazy susans and modern garbage cabinetry complemented with expensive Pearl Vendetta granite countertop completed with waterfall and matching luxury tiles used as backsplash. Modern hood fan with all New stainless-steel appliances (36” double door New Hisense Fridge, Samsung 5 burner Gas stove and Bosch Dishwasher with built in water softener) completing Kitchen’s modern look. Big family hall with dining nook and newly built TV wall with luxury tiles and Gas fireplace giving a cozy and open look to the main living area. Over 2,500 Sg ft. of lovely living space with brand new ROOF.
All modern glass stairs railing with laminate stairs going up to the top giving an open and modern look to the house. Upper floor has its own big family room, Laundry with washer and dryer. 2 bedrooms and a big master bedroom and 2 full washrooms. Ensuite has large full scale 10mm glass shower with modern Jacuzzi standing shower and LVP flooring with big roman bathtub and quartz countertop complementing modern and vintage look. The 2nd washroom is a 3-piece full washroom with a standing shower.
Basement has its own big hall complimented by a Gas fireplace and TV wall made with Luxury tiles, adding one Full size bedroom and big closet for storage with 1 full 3-piece washroom.
Attached Double car parking garage complemented with solid wooden shelving providing lots of extra place for storage. Please check out the 3D virtual tour...….
Rooms
- TypeLevelDimensionsFlooring
- KitchenMain8' 9.9" x 16' 9.6"Other
- NookMain10' x 11'Other
- Living roomMain10' 6" x 14'Other
- Primary bedroom2nd floor12' x 14' 9"Other
- Bedroom2nd floor10' x 10'Other
- Bedroom2nd floor10' x 10'Other
- BedroomLower8' 9.9" x 11' 6"Other
- PlayroomLower14' 9" x 19' 3.9"Other
- Bonus Room2nd floor12' x 16'Other
- OtherMain4' 11" x 10'Other
Listing Agents
Request More Information
Request More Information
Location
157 Royal Birch Crescent NW, Calgary, Alberta, T3G 5P2 Canada
Around this property
Information about the area within a 5-minute walk of this property.
Request Neighbourhood Information
Learn more about the neighbourhood and amenities around this home
Request NowPayment Calculator
- $
- %$
- %
- Principal and Interest $3,661 /mo
- Property Taxes n/a
- Strata / Condo Fees n/a

