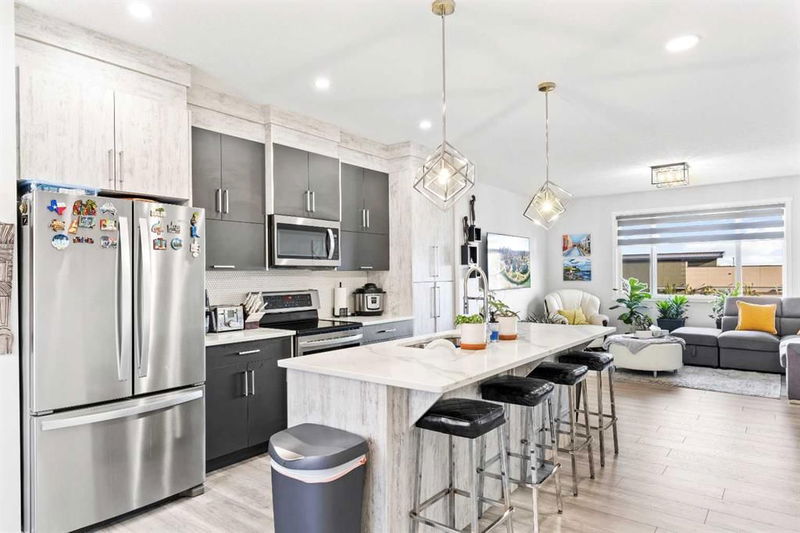Key Facts
- MLS® #: A2210615
- Property ID: SIRC2381837
- Property Type: Residential, Condo
- Living Space: 1,570 sq.ft.
- Year Built: 2020
- Bedrooms: 3
- Bathrooms: 3+1
- Parking Spaces: 1
- Listed By:
- eXp Realty
Property Description
**Open house Sunday May 18th 12pm-3pm** Welcome to this charming and beautifully maintained townhouse tucked away in the vibrant community of Skyview! Offering a perfect blend of comfort, style, and convenience, this lovely 3-storey home features 3 spacious bedrooms, 3.5 bathrooms, and the bonus of low condo fees — making it an incredible opportunity for first-time buyers, growing families, or investors.
Step inside and instantly feel at home. The main floor offers a bright and versatile bedroom or home office — complete with its own full bathroom — ideal for guests, working from home, or a quiet retreat. You'll also find access to the attached single garage with plenty of extra space for storage.
Head upstairs to the heart of the home — a stunning open-concept kitchen designed for cooking, gathering, and creating memories. Featuring sleek stainless steel appliances, a large island perfect for casual meals or entertaining, and an abundance of cabinetry, this kitchen truly has it all. The dining area comfortably fits family and friends, while the cozy living room is filled with natural light from the oversized windows, creating a warm and inviting space to relax.
Upstairs, you'll find two generously sized bedrooms, each with its own private and beautifully finished ensuite — offering ultimate comfort and privacy for everyone in the home.
Built in 2020, this townhouse feels just like new — inside and out. Plus, the location couldn't be better! Everything you need is just minutes away — shopping centres, restaurants, schools, parks, gyms, public transit, and quick access to Stoney Trail, Deerfoot Trail, and the Calgary International Airport.
If you're looking for a stylish, low-maintenance home in a fantastic location, this is it! Don't miss your chance to fall in love — book your private showing today and start imagining life in your new home sweet home!
Rooms
- TypeLevelDimensionsFlooring
- FoyerMain17' 11" x 7'Other
- Ensuite BathroomMain4' 9.9" x 8' 8"Other
- BedroomMain12' 9" x 8' 9"Other
- KitchenUpper14' 3.9" x 16' 2"Other
- BathroomUpper0' x 0'Other
- Family roomUpper14' 9.9" x 16' 2"Other
- Dining roomUpper10' 9.6" x 16' 3"Other
- Bedroom3rd floor13' 11" x 13' 11"Other
- Primary bedroom3rd floor13' 3" x 12' 5"Other
- Ensuite Bathroom3rd floor0' x 0'Other
- Ensuite Bathroom3rd floor0' x 0'Other
Listing Agents
Request More Information
Request More Information
Location
11428 52 Street NE #303, Calgary, Alberta, T3N 1S2 Canada
Around this property
Information about the area within a 5-minute walk of this property.
Request Neighbourhood Information
Learn more about the neighbourhood and amenities around this home
Request NowPayment Calculator
- $
- %$
- %
- Principal and Interest $2,417 /mo
- Property Taxes n/a
- Strata / Condo Fees n/a

