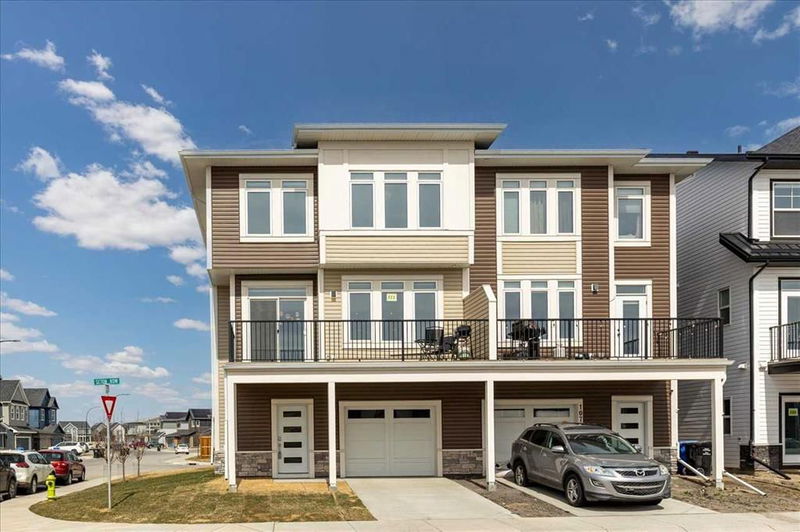Key Facts
- MLS® #: A2211221
- Property ID: SIRC2381836
- Property Type: Residential, Townhouse
- Living Space: 1,464.25 sq.ft.
- Lot Size: 0.03 ac
- Year Built: 2022
- Bedrooms: 3
- Bathrooms: 2+1
- Parking Spaces: 2
- Listed By:
- CIR Realty
Property Description
NO CONDO FEES! Discover this BRIGHT AND BEAUTIFUL MODERN 3-bedroom, 2.5-bathroom 4-plex with an OVERSIZED ATTACHED SINGLE GARAGE, located in the vibrant community of Seton.
As you enter the main foyer, you'll immediately appreciate the meticulous upkeep of this home. The main level features an inviting OPEN FLOOR PLAN with 9 ft ceilings and durable LVP FLOORING throughout. The kitchen is a chef's dream, boasting a LARGE ISLAND with QUARTZ COUNTERTTOPS, STAINLESS STEEL APPLIANCES, and ample cupboard space. A convenient half bath and a closet-pantry complete this level.
Upstairs, you'll find a SPACIOUS PRIMARY BEDROOM with a walk-in closet and a 3-PIECE ENSUITE BATHROOM. Two additional good-sized bedrooms provide plenty of room for family or guests, along with a 4-piece main bathroom and convenient laundry.
This SOUTH-FACING unit offers a generous balcony off the main level, perfect for BBQs, relaxation, or entertaining.
Ideally situated just a short drive from South Health Campus, YMCA, JCS High School, Superstore, and a variety of shopping, dining, and business amenities. With easy access to Deerfoot and close proximity to Stoney Trail, your commute will be a breeze.
DON'T MISS THE CHANCE TO MAKE THIS EXCEPTIONAL HOME YOURS! Book your showing today!
Downloads & Media
Rooms
- TypeLevelDimensionsFlooring
- Living room2nd floor17' 9" x 13' 3.9"Other
- Kitchen2nd floor9' 9.6" x 17' 3.9"Other
- Dining room2nd floor11' 9" x 10' 5"Other
- FoyerLower11' 9" x 5' 8"Other
- Primary bedroom3rd floor12' x 12' 9"Other
- Bedroom3rd floor13' 11" x 10' 9.6"Other
- Bedroom3rd floor9' 9.6" x 10' 2"Other
- Bathroom3rd floor5' x 10' 3"Other
- Ensuite Bathroom3rd floor6' 9.6" x 8' 9"Other
- Bathroom2nd floor9' x 3' 5"Other
- UtilityLower9' 3" x 7'Other
Listing Agents
Request More Information
Request More Information
Location
111 Seton Row SE, Calgary, Alberta, T3M3L6 Canada
Around this property
Information about the area within a 5-minute walk of this property.
Request Neighbourhood Information
Learn more about the neighbourhood and amenities around this home
Request NowPayment Calculator
- $
- %$
- %
- Principal and Interest 0
- Property Taxes 0
- Strata / Condo Fees 0

