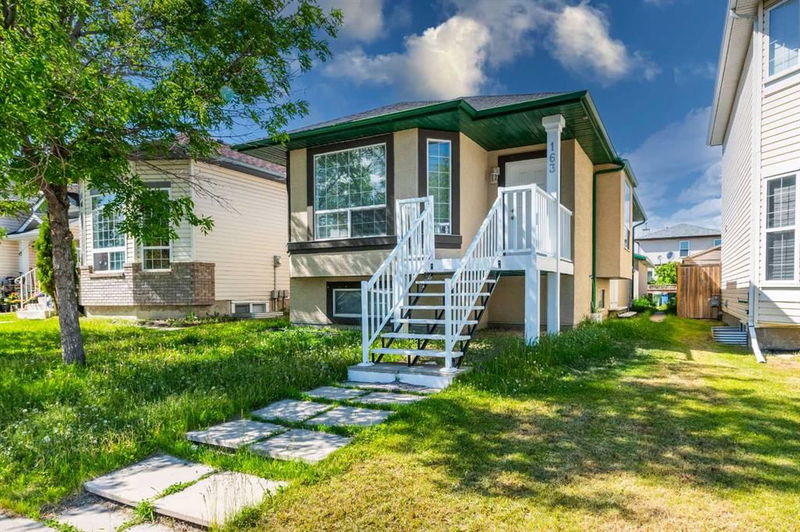Key Facts
- MLS® #: A2213387
- Property ID: SIRC2381813
- Property Type: Residential, Single Family Detached
- Living Space: 972 sq.ft.
- Year Built: 1998
- Bedrooms: 2+2
- Bathrooms: 2
- Parking Spaces: 2
- Listed By:
- Century 21 Bravo Realty
Property Description
Welcome to this lovely bi-level home in the sought-after neighborhood of Monterey Park! This spacious residence is an excellent
opportunity for investors or first-time home buyers. With a smart layout and thoughtful design, this property creates a warm and inviting
atmosphere. On the upper level , you will find two cozy bedrooms and a full bathroom , perfect for relaxation . The lower level features two additional
bedrooms and another full bathroom, making it great for hosting guests or accommodating a growing family . The upper level has been fully
renovated, providing a fresh and modern living experience. One of the highlights of this home is the separate entrance to the basement, offering the
potential for extra living space or rental income . The double detached garage is heated , keeping your vehicles and belongings safe year-round while
also provide plenty of storage or workshop space for your hobbies. Located in the desirable Monterey Park neighborhood, this home is close to
schools, parks, shopping and dinning options . The friendly community adds to the feeling of belonging and safety, making it a wonderful place to
live. Don't miss your chance to own this attractive and practical home in Monterey Park. Schedule a viewing today and discover the charm and
convenience it has to offer.
Rooms
- TypeLevelDimensionsFlooring
- BedroomMain14' 6.9" x 8' 3.9"Other
- BathroomMain5' x 8' 3.9"Other
- Living roomMain15' 2" x 13' 3"Other
- Primary bedroomMain14' 6.9" x 10' 6"Other
- KitchenMain10' 3.9" x 8' 6"Other
- Dining roomMain9' 2" x 12' 8"Other
- BedroomBasement14' x 8'Other
- Living roomBasement9' 9.9" x 12' 9.9"Other
- BedroomBasement12' 9.6" x 11' 6.9"Other
- KitchenBasement10' 9.6" x 9' 9.9"Other
- BathroomBasement8' x 5'Other
- StorageBasement3' 3" x 8'Other
- Laundry roomBasement16' 9" x 9' 9.9"Other
Listing Agents
Request More Information
Request More Information
Location
163 Anaheim Circle NE, Calgary, Alberta, T1Y7C9 Canada
Around this property
Information about the area within a 5-minute walk of this property.
Request Neighbourhood Information
Learn more about the neighbourhood and amenities around this home
Request NowPayment Calculator
- $
- %$
- %
- Principal and Interest 0
- Property Taxes 0
- Strata / Condo Fees 0

