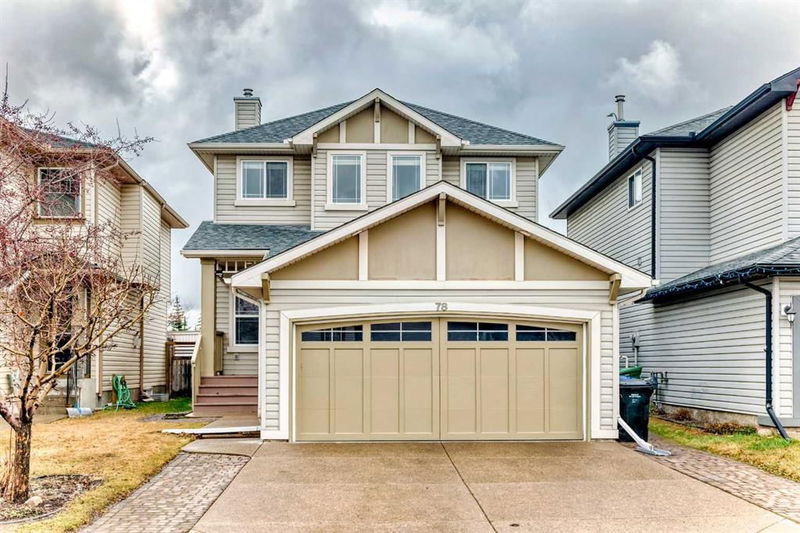Key Facts
- MLS® #: A2211800
- Property ID: SIRC2381800
- Property Type: Residential, Single Family Detached
- Living Space: 1,841 sq.ft.
- Year Built: 2003
- Bedrooms: 3+1
- Bathrooms: 3+1
- Parking Spaces: 4
- Listed By:
- KT Capital Realty Inc.
Property Description
Welcome to this beautifully maintained detached home located in the highly sought-after community of New Brighton! This spacious and thoughtfully designed property offers 4 bedrooms and 3.5 bathrooms, perfect for growing families or multi-generational living.
Step inside to a warm and inviting main floor featuring rich hardwood throughout, a cozy carpeted den ideal for a home office, and a convenient powder room. The bright and functional kitchen boasts stainless steel appliances, and the adjacent living area is anchored by a charming fireplace — perfect for relaxing evenings.
Upstairs, you’ll find three generous bedrooms, including a serene master retreat complete with a walk-in closet and luxurious ensuite. A second full bath serves the additional bedrooms. The basement is fully developed and includes a fourth bedroom, a full bath, and a spacious rec room featuring a built-in TV stand with included AV equipment and a wired speaker system — ideal for movie nights or entertaining.
Additional features include a dedicated laundry room with a brand-new washer and dryer, central vacuum, and a new hot water tank. Outside, enjoy the beautifully landscaped backyard with a deck, open stone patio, pergola, and storage shed — perfect for summer gatherings.
Don’t miss this incredible opportunity to own a feature-packed home in one of Calgary’s most vibrant family-friendly communities!
Rooms
- TypeLevelDimensionsFlooring
- Living roomMain14' x 16'Other
- KitchenMain9' 2" x 12' 2"Other
- Dining roomMain8' 11" x 9' 9.6"Other
- Laundry roomMain6' 6.9" x 9'Other
- BathroomMain4' 9" x 8' 9.6"Other
- DenMain10' 6" x 11' 8"Other
- Porch (enclosed)Main5' 11" x 8'Other
- EntranceMain4' 9" x 8' 9.6"Other
- Bedroom2nd floor12' 3.9" x 11' 9.9"Other
- Bedroom2nd floor12' 3.9" x 12' 6"Other
- Bathroom2nd floor4' 11" x 9' 11"Other
- Primary bedroom2nd floor14' x 14' 8"Other
- Walk-In Closet2nd floor4' 6.9" x 10'Other
- Ensuite Bathroom2nd floor8' x 9' 9.9"Other
- PlayroomBasement15' 5" x 23' 11"Other
- BedroomBasement9' 3" x 11' 2"Other
- BathroomBasement5' 2" x 8' 9.9"Other
Listing Agents
Request More Information
Request More Information
Location
78 New Brighton Manor SE, Calgary, Alberta, T2Z 4J3 Canada
Around this property
Information about the area within a 5-minute walk of this property.
Request Neighbourhood Information
Learn more about the neighbourhood and amenities around this home
Request NowPayment Calculator
- $
- %$
- %
- Principal and Interest $3,515 /mo
- Property Taxes n/a
- Strata / Condo Fees n/a

