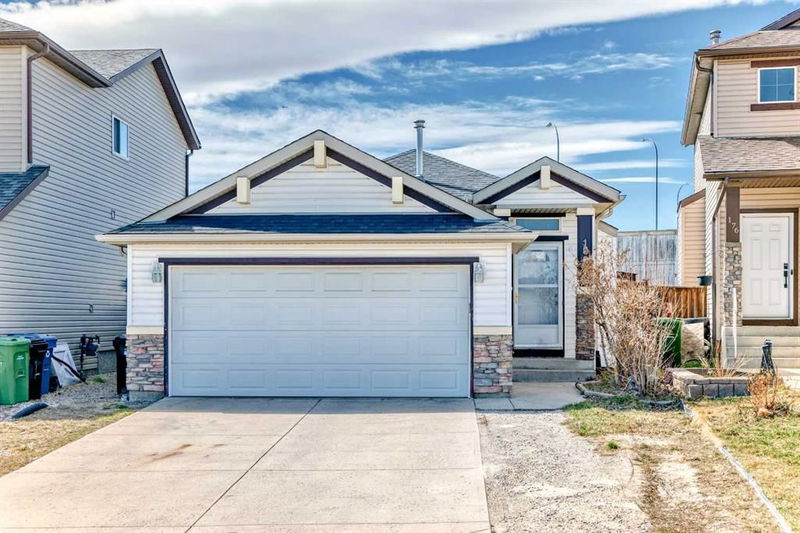Key Facts
- MLS® #: A2213583
- Property ID: SIRC2381798
- Property Type: Residential, Single Family Detached
- Living Space: 1,099.40 sq.ft.
- Year Built: 2005
- Bedrooms: 3+2
- Bathrooms: 3
- Parking Spaces: 4
- Listed By:
- Homecare Realty Ltd.
Property Description
Welcome to this beautifully updated bungalow in Coventry Hills, featuring a 2-bedroom suite—perfect for self-living and investment opportunities! New Upgraded Roof and Siding this year! Sitting on a quiet street, this home has been meticulously maintained and thoughtfully renovated. The open-concept main floor boasts hardwood floors and ceramic tiles, a stylish updated kitchen offers plenty of cabinetry, functional design, and a sleek appearance. The spacious primary bedroom includes a 3-piece ensuite and a walk-in closet, while two additional bedrooms and another full 4-piece bath complete the main level. The fully finished lower level features a 2-bedroom suite with a separate door entrance, providing rental income potential or a great space for extended family. Enjoy outdoor living with a spacious 10*16 covered deck in the backyard, high fences, and a custom fire pit—perfect for family entertaining and privacy! The fully insulated double attached garage offers ample parking and storage. Located in family-friendly Coventry Hills, this home is close to North Trail High School and Nose Creek School, as well as community parks, shopping, and transit. Don’t miss out—schedule your private viewing today!
Rooms
- TypeLevelDimensionsFlooring
- BedroomMain10' 11" x 8' 9.9"Other
- BathroomMain7' 5" x 4' 11"Other
- BedroomMain11' 6.9" x 9' 2"Other
- Living roomMain11' 8" x 12' 11"Other
- Kitchen With Eating AreaMain10' 11" x 12' 3.9"Other
- Dining roomMain11' x 11' 5"Other
- Primary bedroomMain11' 6.9" x 12' 3.9"Other
- Ensuite BathroomMain7' 5" x 4' 11"Other
- Walk-In ClosetMain3' 9.9" x 5' 9.6"Other
- Laundry roomBasement5' 3" x 7' 3"Other
- UtilityBasement14' 9.6" x 7' 6"Other
- Flex RoomBasement10' 6.9" x 21' 6"Other
- KitchenBasement10' 8" x 10' 2"Other
- BedroomBasement10' 8" x 10' 5"Other
- BedroomBasement10' 9" x 10'Other
- BathroomBasement10' 8" x 4' 11"Other
Listing Agents
Request More Information
Request More Information
Location
180 Covemeadow Road NE, Calgary, Alberta, T3K 6E7 Canada
Around this property
Information about the area within a 5-minute walk of this property.
Request Neighbourhood Information
Learn more about the neighbourhood and amenities around this home
Request NowPayment Calculator
- $
- %$
- %
- Principal and Interest $3,120 /mo
- Property Taxes n/a
- Strata / Condo Fees n/a

