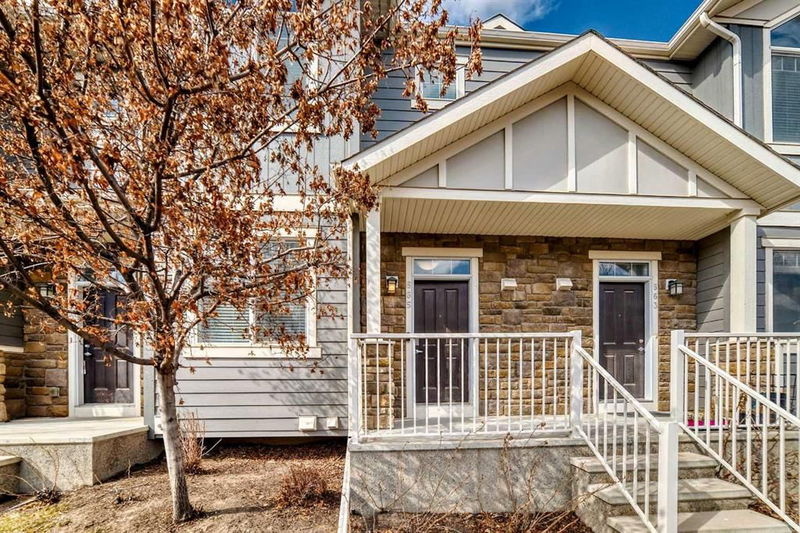Key Facts
- MLS® #: A2211660
- Property ID: SIRC2381786
- Property Type: Residential, Condo
- Living Space: 1,297.80 sq.ft.
- Year Built: 2015
- Bedrooms: 3
- Bathrooms: 2+1
- Parking Spaces: 2
- Listed By:
- URBAN-REALTY.ca
Property Description
Welcome to your new home, built with design and practicality in mind! This stylish and well-maintained 3-storey townhome is located in the vibrant and family-friendly community of Evanston. Offering 3 bedrooms, 2.5 bathrooms, central air conditioning and a double attached garage, this home delivers the perfect blend of comfort, convenience, and value. The main level welcomes you with an open-concept layout featuring a spacious living room that flows seamlessly into the dining room, ideal for entertaining or enjoying quiet evenings at home. The kitchen is luxurious and equipped with contemporary cabinetry, a central stone island w/breakfast bar seating, overhead feature pendant lights, tile backsplash, sleek SS appliances, a large pantry and plenty of counter space! A sliding glass patio door leads onto the raised balcony, nicely combining indoor/outdoor living spaces! With a convenient 2-piece powder room tucked nearby for guests, the main level has it all. Upstairs, you'll find three good-sized bedrooms, including a bright primary suite with vaulted ceiling and complete with a private 3pc ensuite bathroom and ample closet space. A full 4pc bathroom services the additional bedrooms, offering both practicality and comfort for families or roommates. The lower level features a versatile flex space, perfect as a home office, gym, or rec room - along with a stackable washer and dryer for added convenience. Direct access to the insulated double attached garage adds everyday ease, and central A/C ensures you stay cool and comfortable year-round. Situated close to schools, public transit, parks, and playgrounds, this home also offers quick access to shopping, restaurants, and major roadways like Stoney Trail and Deerfoot Trail, making your commute and errands a breeze. Whether you're a first-time buyer, investor, or looking for a low-maintenance lifestyle in a growing community, this townhome is a must-see. Book your showing today and experience all that Evanston has to offer!
Rooms
- TypeLevelDimensionsFlooring
- EntranceMain11' 9" x 24' 9.6"Other
- Living roomMain41' 3" x 51' 11"Other
- Dining roomMain41' x 26' 9.9"Other
- KitchenMain37' 9" x 38'Other
- PantryMain10' 9.6" x 17' 6"Other
- BathroomMain16' 8" x 16' 2"Other
- BedroomUpper26' 6" x 29' 9"Other
- BedroomUpper28' 5" x 34' 9"Other
- BathroomUpper16' 2" x 31' 9"Other
- Primary bedroomUpper45' 8" x 35' 9.9"Other
- Ensuite BathroomUpper19' 2" x 30' 11"Other
- Flex RoomLower27' 11" x 44'Other
- UtilityLower10' 5" x 24' 3.9"Other
- Laundry roomLower10' 11" x 21' 11"Other
Listing Agents
Request More Information
Request More Information
Location
565 Evanston Manor NW, Calgary, Alberta, T3P 0R8 Canada
Around this property
Information about the area within a 5-minute walk of this property.
Request Neighbourhood Information
Learn more about the neighbourhood and amenities around this home
Request NowPayment Calculator
- $
- %$
- %
- Principal and Interest $2,414 /mo
- Property Taxes n/a
- Strata / Condo Fees n/a

