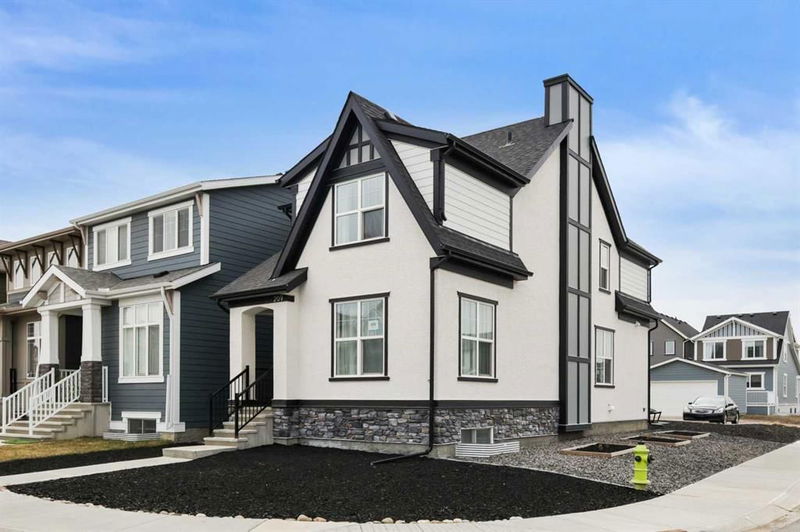Key Facts
- MLS® #: A2213871
- Property ID: SIRC2381783
- Property Type: Residential, Single Family Detached
- Living Space: 1,797.73 sq.ft.
- Year Built: 2022
- Bedrooms: 4+2
- Bathrooms: 3+1
- Parking Spaces: 2
- Listed By:
- eXp Realty
Property Description
Welcome to 209 Magnolia Way SE—where luxury, lifestyle and location come together in the heart of Calgary’s award-winning lake community of Mahogany! This stunning and spacious corner lot home is designed to impress, featuring 6 bedrooms including 3 up, 2 in the fully finished basement, and 1 versatile main floor bedroom that’s perfect as a home office or guest suite. Step inside to soaring ceilings, sun-soaked living spaces, and a dream kitchen complete with quartz countertops, sleek stainless steel appliances, a large island, and modern cabinetry—ideal for family life and entertaining alike. This home also comes equipped with solar panels, offering energy efficiency, lower utility costs, and a more sustainable lifestyle—without compromising on comfort or style. Upstairs, retreat to your serene primary suite with a walk-in closet and spa-inspired ensuite, while two additional bedrooms and a full bath offer the perfect setup for a growing family. Downstairs, the professionally finished basement provides even more living space, with two generous bedrooms, a full bathroom, and endless possibilities for a rec room, home gym or media space. Enjoy summer nights in your private backyard or take advantage of Mahogany’s unparalleled amenities—lake access, beaches, parks, schools, shops and restaurants, all just minutes away. This is more than just a home—it’s a lifestyle. Don’t miss your chance to live in one of Calgary’s most desirable communities!
Rooms
- TypeLevelDimensionsFlooring
- Living roomMain9' 5" x 14' 9.9"Other
- KitchenMain9' 9" x 12' 6.9"Other
- Dining roomMain11' 2" x 12' 6.9"Other
- PantryMain4' 5" x 5' 9.9"Other
- FoyerMain7' 6" x 7' 6.9"Other
- BedroomMain8' 9" x 12' 11"Other
- Mud RoomMain5' 9.9" x 7' 9.6"Other
- BathroomMain5' 9.6" x 5' 5"Other
- Bonus RoomUpper10' 6.9" x 12' 11"Other
- Primary bedroomUpper12' 3.9" x 12' 11"Other
- Walk-In ClosetUpper5' 6.9" x 8' 6"Other
- Ensuite BathroomUpper4' 11" x 9' 9.6"Other
- BedroomUpper9' 3.9" x 11' 5"Other
- BedroomUpper9' 2" x 10' 5"Other
- Laundry roomUpper5' x 5' 3"Other
- BathroomUpper4' 11" x 9' 9.6"Other
- Family roomLower14' 3" x 18' 8"Other
- BedroomLower10' 11" x 11' 9.9"Other
- BedroomLower9' 9.6" x 11'Other
- BathroomLower4' 11" x 8' 2"Other
- UtilityLower6' 5" x 19' 3.9"Other
Listing Agents
Request More Information
Request More Information
Location
209 Magnolia Way SE, Calgary, Alberta, T3M 3M7 Canada
Around this property
Information about the area within a 5-minute walk of this property.
Request Neighbourhood Information
Learn more about the neighbourhood and amenities around this home
Request NowPayment Calculator
- $
- %$
- %
- Principal and Interest $3,589 /mo
- Property Taxes n/a
- Strata / Condo Fees n/a

