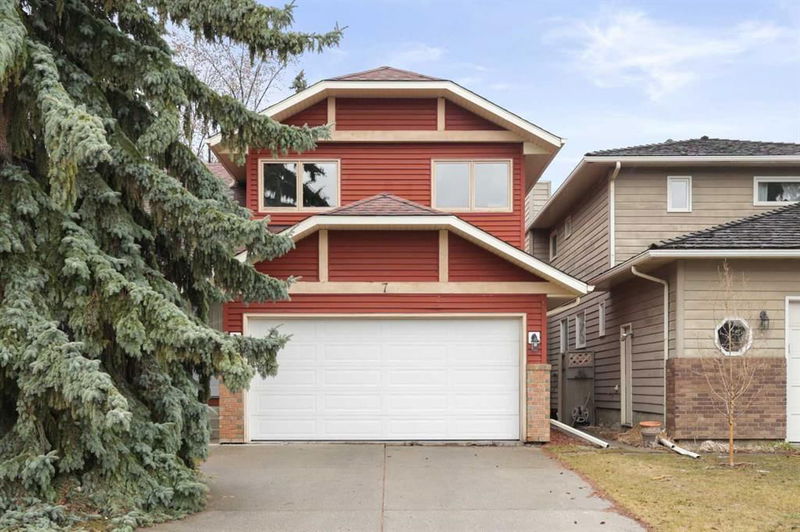Key Facts
- MLS® #: A2213558
- Property ID: SIRC2381780
- Property Type: Residential, Single Family Detached
- Living Space: 1,833.95 sq.ft.
- Year Built: 1985
- Bedrooms: 3+1
- Bathrooms: 2+1
- Parking Spaces: 2
- Listed By:
- Century 21 Bamber Realty LTD.
Property Description
Dreaming of the Lake Life? This could be your chance to FINALLY get into a Lake Community on the most beautifully landscaped lot with mature trees adding extra privacy and Back Alley Access! With fresh updates this home is ready to welcome its next owner! Offering both comfort, style, A double attached garage, and a prime location just steps from Lake Sundance where year round activities are sure to keep you busy. Swimming, skating, paddleboarding, all within walking distance! Step inside to find a beautifully updated home with numerous upgrades including a High Efficiency Furnace. A fully updated master ensuite and just wait until you see the stunning Brand NEW Kitchen completed by Rowan Orton!
Awaiting just through the front door you will be greeted with soaring 10ft vaulted ceilings, a well lit family room and a raised dining/game room.
Relax and enjoy the still morning and blooming Lilac bushes sitting in the bright bay window/breakfast nook just off the kitchen, or on your BRAND NEW Deck fully redone by The Great Canadian Handyman. Even more space awaits with the sunken sitting/living room, complete with a wood burning fireplace that will help lower your heating bill cost!
The main floor also features a separate laundry room complete with Samsung High Efficiency Washer and Dryer!
The master bedroom is sure to impress, featuring a beautifully renovated ensuite and vast vaulted ceilings, a true retreat with large windows allowing for ample lighting.
Just down the hall you will find two more spacious bedrooms and the second bathroom on the top floor.
This home is move in ready with new plumbing, fresh, modern finishes! Close to everything! Steps away from Lake Sundance, Horizon Tennis Court, Sundance Park, Stoney Trail, shopping, Fish Creek Park, restaurants, churches and more!
Book your showing today before its gone!
Rooms
- TypeLevelDimensionsFlooring
- Living roomMain10' 3.9" x 16' 3.9"Other
- Family roomMain12' 9" x 17' 3"Other
- KitchenMain10' 6.9" x 12'Other
- Dining roomMain8' 11" x 10' 6"Other
- Breakfast NookMain8' 6" x 9' 3.9"Other
- FoyerMain4' 9.9" x 5' 2"Other
- Laundry roomMain5' 6" x 9' 3.9"Other
- BathroomMain5' 6" x 5' 6.9"Other
- Primary bedroomUpper12' 11" x 15'Other
- Ensuite BathroomUpper4' 11" x 9' 8"Other
- BedroomUpper8' 6" x 10' 6.9"Other
- BedroomUpper8' 5" x 11' 6.9"Other
- BathroomUpper4' 11" x 8' 5"Other
- PlayroomBasement14' x 16' 2"Other
- BedroomBasement10' 9" x 15' 5"Other
- Flex RoomBasement11' 3" x 14' 6.9"Other
- StorageBasement12' 2" x 17' 6"Other
Listing Agents
Request More Information
Request More Information
Location
7 Sunhaven Way SE, Calgary, Alberta, T2X 2N7 Canada
Around this property
Information about the area within a 5-minute walk of this property.
Request Neighbourhood Information
Learn more about the neighbourhood and amenities around this home
Request NowPayment Calculator
- $
- %$
- %
- Principal and Interest $3,174 /mo
- Property Taxes n/a
- Strata / Condo Fees n/a

