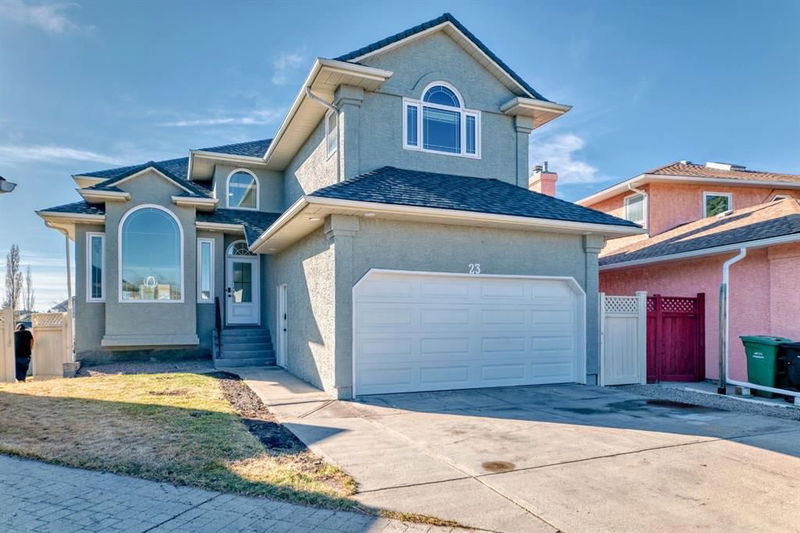Key Facts
- MLS® #: A2213632
- Property ID: SIRC2381756
- Property Type: Residential, Single Family Detached
- Living Space: 2,592 sq.ft.
- Year Built: 1991
- Bedrooms: 5+2
- Bathrooms: 4
- Parking Spaces: 6
- Listed By:
- MaxWell Canyon Creek
Property Description
GENERATIONAL LIVING at its best! Or an INCOME GENERATING MACHINE! This home seriously has it all. LEGAL SUITE with separate entrance. 5 CAR GARGE, triple detached, drywalled, insulated, heated & 220 VOLT Wiring. Double attached, drywalled & insulated. R.V. PARKING. Full WALKOUT with enclosed SUNROOM. 7 BEDROOMS! 4 upper level, 1 on the main floor, & 2 in the suited basement. Full kitchen up including a separate SPICE KITCHEN with electric range & hood fan. A HUGE covered 33-foot deck with gas line for BBQ. A Massive PIE LOT, Newer ROOF, Newer HOT WATER TANK, TRIPLE PANE LUX Windows, new PEX Piping, & new APPLIANCES, along with many other new updates such as all 4 bathrooms updated, new LIGHTING throughout, new TAPS, HARDWARE, BRAND NEW FLOORING, and QUARTZ COUNTERS. This beautiful 7-bedroom home is truly genuine. All of this, plus it's nestled on a family-friendly quiet cul-de-sac with a HUGE sunny S.W. Backyard in the gorgeous community of Monterey Park. There are all kinds of schools, recreation facilities & shopping nearby, transit is a short walk away. Easy access to all major highways is just a short drive away. Exceptional properties like this rarely come on the market; this one is a true GEM, and possession can be immediate as the home is vacant. Sellers used to have a garden on the South side, as well as R.V. parking in the rear. Seller can have it re-sodded once product becomes available, or if buyer would like to leave the garden and or R.V area, seller can give a credit for remaining sod.
Rooms
- TypeLevelDimensionsFlooring
- Dining roomMain14' 3" x 10' 11"Other
- OtherMain7' 3.9" x 9' 9.6"Other
- NookMain11' 3.9" x 10' 6"Other
- KitchenMain12' 3" x 12' 3.9"Other
- Living roomMain15' 6" x 12' 5"Other
- BalconyMain6' 9" x 33' 8"Other
- Living roomMain16' 9" x 11'Other
- EntranceMain7' 2" x 9' 5"Other
- BedroomMain11' 8" x 8' 6.9"Other
- BathroomMain8' 6" x 5' 2"Other
- Laundry roomMain5' 2" x 11' 5"Other
- Bathroom2nd floor8' 5" x 8' 3.9"Other
- Bedroom2nd floor112' x 12' 6"Other
- Bedroom2nd floor11' 2" x 8' 11"Other
- Bedroom2nd floor15' 3" x 10' 9.9"Other
- Ensuite Bathroom2nd floor10' 9.6" x 10' 2"Other
- Primary bedroom2nd floor19' 5" x 13'Other
- BedroomOther10' 3.9" x 8' 3"Other
- Dining roomOther8' 3" x 8' 9"Other
- KitchenOther5' 2" x 7' 5"Other
- Solarium/SunroomOther6' 5" x 32' 9.9"Other
- PlayroomOther23' 8" x 7' 6.9"Other
- Family roomOther15' 6.9" x 12' 3.9"Other
- Home officeOther8' 9.6" x 8' 9.9"Other
- BedroomOther15' 9" x 11' 6"Other
- BathroomOther9' 3.9" x 10' 3.9"Other
Listing Agents
Request More Information
Request More Information
Location
23 Del Ray Court NE, Calgary, Alberta, t1y6v6 Canada
Around this property
Information about the area within a 5-minute walk of this property.
Request Neighbourhood Information
Learn more about the neighbourhood and amenities around this home
Request NowPayment Calculator
- $
- %$
- %
- Principal and Interest $5,635 /mo
- Property Taxes n/a
- Strata / Condo Fees n/a

