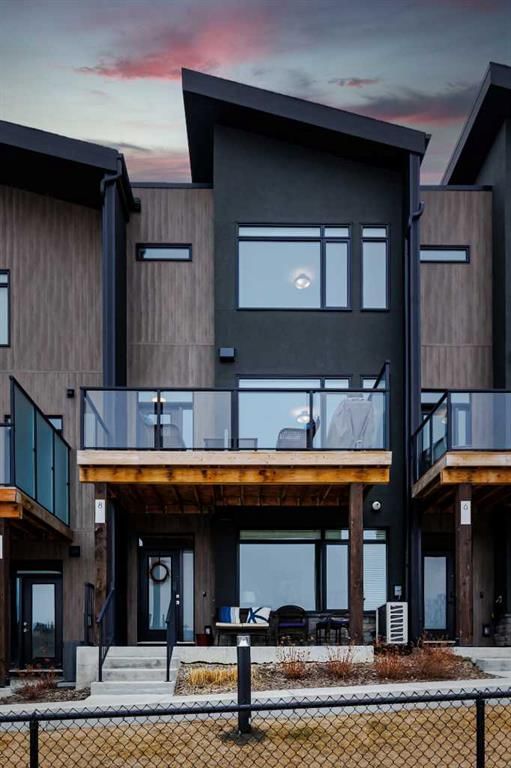Key Facts
- MLS® #: A2213824
- Property ID: SIRC2381706
- Property Type: Residential, Condo
- Living Space: 1,888.12 sq.ft.
- Year Built: 2021
- Bedrooms: 3
- Bathrooms: 2+1
- Parking Spaces: 4
- Listed By:
- RE/MAX First
Property Description
Experience refined living in this exquisite 3-bedroom luxury townhome, perfectly positioned to capture tranquil pond views from every level. Thoughtfully designed with elegance and comfort in mind, this residence offers a harmonious blend of natural beauty, modern sophistication, and premium craftsmanship. Over $30,000 was invested over the already high build standard. Step inside to find a meticulously kept home, spacious open-concept floor plan with high ceilings, expansive windows and an abundance of natural light. The main floor flex room opens to a private patio where you can unwind while listening to the gentle sounds of nature and watching the light dance across the water. The gourmet kitchen is a chef’s dream, featuring stainless steel appliances, quartz countertops, a large centre island with additional seating and custom cabinetry. It seamlessly flows into your dining area perfect for entertaining with style. The main floor living room offers a relaxing retreat just off the kitchen, a perfect place to enjoy tranquil views across the pond. Imagine waking up each morning to a peak at the mountains and stepping out onto your private balcony to sip your coffee as the sun rises over the pond. Upstairs, the primary bedroom is a true retreat, spacious, private, bright and has an ensuite that boasts a spa-inspired design with a glass-enclosed shower, dual vanities, and elegant finishes. This coveted floorplan includes two additional bedrooms - providing spacious and private accommodations for guests, family or a home office. The home offers tons of storage throughout, Hunter Douglas venetian blinds, wide-plank luxury vinyl plank floors, a two-car garage and room for two more cars on the driveway, energy-efficient systems, and access to walking trails and green spaces surrounding the property. Whether you're enjoying a glass of wine on the patio, a coffee at sunset or exploring the natural beauty just beyond your doorstep, this exceptional home offers the perfect blend of luxury and lifestyle.
Rooms
- TypeLevelDimensionsFlooring
- DenMain10' 11" x 12' 2"Other
- Bathroom2nd floor0' x 0'Other
- Dining room2nd floor10' 2" x 12'Other
- Kitchen2nd floor14' x 12' 9.9"Other
- Living room2nd floor14' 11" x 19' 9.6"Other
- Bathroom3rd floor0' x 0'Other
- Ensuite Bathroom3rd floor0' x 0'Other
- Bedroom3rd floor11' 5" x 9' 5"Other
- Bedroom3rd floor13' 5" x 9' 3.9"Other
- Primary bedroom3rd floor19' 3" x 12' 2"Other
Listing Agents
Request More Information
Request More Information
Location
8 Royal Elm Green NW, Calgary, Alberta, T3G 0G8 Canada
Around this property
Information about the area within a 5-minute walk of this property.
Request Neighbourhood Information
Learn more about the neighbourhood and amenities around this home
Request NowPayment Calculator
- $
- %$
- %
- Principal and Interest $3,564 /mo
- Property Taxes n/a
- Strata / Condo Fees n/a

