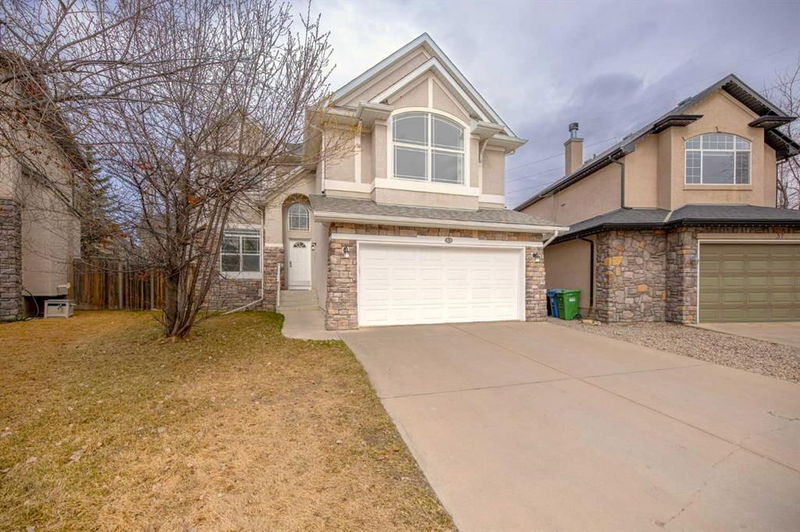Key Facts
- MLS® #: A2213324
- Property ID: SIRC2377707
- Property Type: Residential, Single Family Detached
- Living Space: 2,183 sq.ft.
- Year Built: 2002
- Bedrooms: 3+2
- Bathrooms: 3+1
- Parking Spaces: 4
- Listed By:
- Royal LePage Benchmark
Property Description
Welcome home to this beautifully updated home in the Sought after community of Strathcona in Calgary’s prestige upper west end! This home offers 5 bedrooms one with no closet, 3.5 bathrooms, upper bonus, fully finished basement with a rec-room and a double attached garage! When you enter the home, you are greeted with updated flooring, you will also notice the large front office with French doors perfect for working at home. As you continue into the home, you'll pass the stairwell leading to both the upper and lower levels. Just beyond that, you'll find the conveniently located powder room and the entrance to the double attached garage. Moving further in, the home opens into a spacious, open-concept kitchen, dining, and living area. You'll fall in love with the beautifully updated kitchen, complete with modern appliances. From the dinning area you can access the rear deck and yard perfect for the up coming warm summer nights or relax by your gas fireplace wrapped in stone in the living room. On the upper floor you will notice the updated carpet and three bedrooms that included the primary with ensuite. This home also has a large bonus room perfect for family move night, finishing off the upper level is full bathroom. In the basement you will find 2 more bedrooms one with no closet, a large rec-room with another gas fireplace perfect for guests or a great play area for the kids. If this home wasn’t already a winner, the community truly adds the cherry on top. You'll enjoy access to excellent public and private schools, plenty of nearby shopping, convenient transit options, and easy routes to downtown. Plus, with quick access to Highway 1, for those weekend getaways to the mountains making it breeze. Don’t miss out, book your showing today!
Rooms
- TypeLevelDimensionsFlooring
- KitchenMain14' 3.9" x 14' 8"Other
- Dining roomMain8' x 12'Other
- Living roomMain15' 5" x 13' 3"Other
- Home officeMain10' 11" x 11' 8"Other
- Primary bedroom2nd floor16' 9.6" x 12'Other
- Bedroom2nd floor12' x 10' 9.6"Other
- Bedroom2nd floor10' x 12' 3"Other
- Family room2nd floor17' 6" x 19'Other
- BedroomBasement8' 3" x 13' 9"Other
- PlayroomBasement22' 9.9" x 20' 8"Other
- UtilityBasement10' 11" x 11' 2"Other
- BedroomBasement9' 8" x 11' 8"Other
Listing Agents
Request More Information
Request More Information
Location
53 Strathlea Grove SW, Calgary, Alberta, T3H 5C5 Canada
Around this property
Information about the area within a 5-minute walk of this property.
Request Neighbourhood Information
Learn more about the neighbourhood and amenities around this home
Request NowPayment Calculator
- $
- %$
- %
- Principal and Interest $4,878 /mo
- Property Taxes n/a
- Strata / Condo Fees n/a

