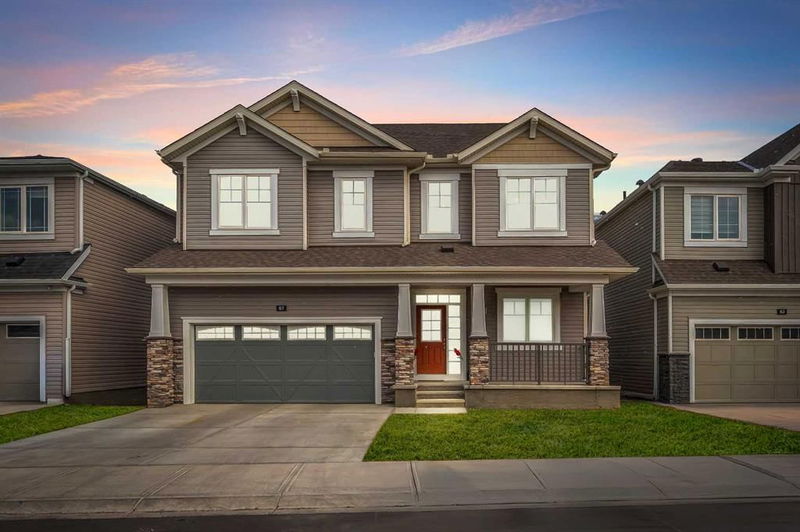Key Facts
- MLS® #: A2213079
- Property ID: SIRC2377637
- Property Type: Residential, Single Family Detached
- Living Space: 2,828.33 sq.ft.
- Year Built: 2022
- Bedrooms: 4
- Bathrooms: 2+1
- Parking Spaces: 4
- Listed By:
- RE/MAX iRealty Innovations
Property Description
Looking for a stunning dream home in Cityscape? Welcome to 67 Cityspring Bay, walking distance to green space & wetland and few minutes from all the amenities across Country Hills Blvd. 2828.33 Sq. Ft. | 4 Beds | 2.5 Baths | Quiet Cul-De-Sac | Front Porch | Spice Kitchen | Separate Dining/Guest Area | Highest Level of Builder Upgrades in Cityscape | Large Windows | Huge Upstairs Family Room | All Bedrooms with Walk-in-Closets | Air Conditioning | Water Softener | Water Purifier | Remote Operated Blinds | Prime Location and much more. Main floor offers an open concept living with separate guest area at the entrance. This level offers an upgraded vibe with 8 FT. HIGH DOORS crowned by custom headers and a fireplace nicely placed on the ceiling tiled feature wall. The kitchen in this one is certainly a chef’s dream offering an OVERSIZED ISLAND, extra added cabinetry, BUILT-IN APPLIANCES and HERRINGBONE TILED BACKSPLASH. Complementing the main kitchen, you also get the SPICE KITCHEN featuring up to ceiling backsplash, gas range & again extra added cabinetry. The OVERSIZED WINDOWS on this level get tons of natural light. Walking upstairs you will notice the UPGRADED METAL SPINDLE STAIRCASE, leading you to the family room. This upper level encompasses 4 BEDROOMS, EACH WITH ITS OWN WALK-IN CLOSET, 2 full bathrooms, WALK-IN LAUNDRY, and an additional storage closet. Do not miss noticing the custom headers on doors & upgraded baseboards on this level as well. Oversized primary bedroom offers an UPGRADED 4-PIECE ENSUITE FEATURING DOUBLE VANITY, TO THE CEILING MIRROR, STANDING SHOWER WITH EASY TO CLEAN TILE BASE. The other 3 bedrooms are also good sized and placed apart for much needed privacy. The SUNSHINE BASEMENT comes with 2 egress sized windows and provides an opportunity to develop 1109 sq. ft. of unfinished space. Beyond the impeccable interior, the outdoor spaces are equally impressive. Few minutes drive and you have ACCESS TO ALL THE RETAIL AMENITIES ON COUNTRY HILLS BLVD & METIS TRAIL. With lots of bus transit stops nearby, connectivity is a breeze from this location. Not to miss, in addition to existing nearby schools in Skyview & Saddle Ridge, there 3 new proposed school sites close by. The ENTIRE FURNITURE IS ALSO AVAILABLE FOR SALE, CHECK 3D TOUR & book showing today.
Rooms
- TypeLevelDimensionsFlooring
- BathroomMain8' 9" x 2' 11"Other
- Dining roomMain14' 11" x 7' 6.9"Other
- Dining roomMain11' 9" x 9' 6"Other
- FoyerMain7' 2" x 6' 3"Other
- KitchenMain16' x 13' 9.9"Other
- Living roomMain15' 11" x 14' 3.9"Other
- Mud RoomMain8' 11" x 16' 2"Other
- OtherMain11' x 6' 3"Other
- BathroomUpper10' 6.9" x 7' 6.9"Other
- Ensuite BathroomUpper7' 9" x 8' 11"Other
- BedroomUpper16' 2" x 11' 9.6"Other
- BedroomUpper15' x 11' 2"Other
- BedroomUpper17' 6" x 10' 9.6"Other
- Family roomUpper17' 11" x 14' 8"Other
- Laundry roomUpper7' 5" x 10' 2"Other
- Primary bedroomUpper16' 2" x 15' 11"Other
- Walk-In ClosetUpper8' x 8' 11"Other
Listing Agents
Request More Information
Request More Information
Location
67 Cityspring Bay NE, Calgary, Alberta, T3N 1Z9 Canada
Around this property
Information about the area within a 5-minute walk of this property.
- 25.83% 35 to 49 years
- 25.73% 20 to 34 years
- 11.28% 0 to 4 years
- 9.83% 50 to 64 years
- 9.61% 5 to 9 years
- 7.68% 10 to 14 years
- 5.53% 15 to 19 years
- 4.08% 65 to 79 years
- 0.43% 80 and over
- Households in the area are:
- 86.57% Single family
- 6.45% Single person
- 3.49% Multi family
- 3.49% Multi person
- $113,300 Average household income
- $43,760 Average individual income
- People in the area speak:
- 37.89% Punjabi (Panjabi)
- 23.51% English
- 13.71% English and non-official language(s)
- 9.67% Urdu
- 5.13% Tagalog (Pilipino, Filipino)
- 3.38% Hindi
- 2.77% Gujarati
- 1.57% Nepali
- 1.21% Bengali
- 1.15% Arabic
- Housing in the area comprises of:
- 70.25% Single detached
- 23.84% Row houses
- 4.01% Semi detached
- 1.48% Duplex
- 0.42% Apartment 1-4 floors
- 0% Apartment 5 or more floors
- Others commute by:
- 9.3% Public transit
- 2.02% Other
- 0.54% Foot
- 0% Bicycle
- 27.37% High school
- 25.26% Bachelor degree
- 18.73% Did not graduate high school
- 12.91% College certificate
- 10.97% Post graduate degree
- 2.74% Trade certificate
- 2.02% University certificate
- The average air quality index for the area is 1
- The area receives 197.25 mm of precipitation annually.
- The area experiences 7.39 extremely hot days (29.13°C) per year.
Request Neighbourhood Information
Learn more about the neighbourhood and amenities around this home
Request NowPayment Calculator
- $
- %$
- %
- Principal and Interest $4,345 /mo
- Property Taxes n/a
- Strata / Condo Fees n/a

