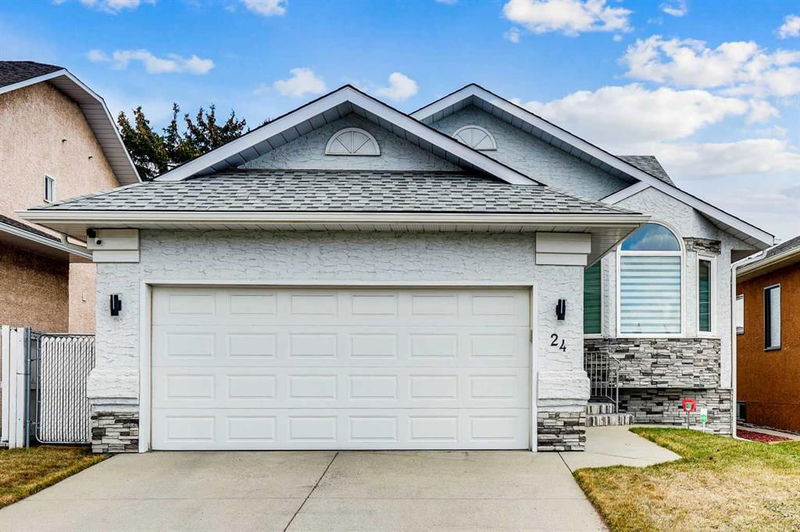Key Facts
- MLS® #: A2211451
- Property ID: SIRC2376978
- Property Type: Residential, Single Family Detached
- Living Space: 2,065.29 sq.ft.
- Year Built: 1989
- Bedrooms: 4
- Bathrooms: 3
- Parking Spaces: 4
- Listed By:
- RE/MAX Complete Realty
Property Description
***OPEN HOUSE, SATURDAY, MAY 17TH FROM 2:30-5:30PM. Welcome to this beautiful, well-maintained, and bright four-level split home, nestled in a desirable and established community, Monterey Park. Pride of ownership is evident throughout. This home boasts an array of recent updates, including a newer A/C unit, furnace, and roof, all replaced within the last five years for your peace of mind.
Move-in ready and priced to sell, this home offers a spacious main level with a generous living room, a well-appointed kitchen, and a cozy nook — perfect for family gatherings and entertaining. Upstairs, you’ll find three comfortable bedrooms, including a master suite with an ensuite bath, plus an additional full bathroom for convenience.
The third level offers a walkout sliding door to the backyard, providing easy access to your large deck and outdoor space. This level also includes a large family room and a sizable bedroom, complete with a full bathroom, making it ideal for guests or extended family.
The fully developed basement adds even more value with its expansive living area, plus a huge crawl space perfect for storing all of your seasonal items and extra belongings.
Located close to all amenities and offering easy access to major highways, this home provides both comfort and convenience in a fantastic location. Don't miss your chance to own this exceptional property — it's truly a must-see!
Rooms
- TypeLevelDimensionsFlooring
- Bathroom3rd floor8' 5" x 5' 3"Other
- Bedroom3rd floor14' 9.6" x 12' 3"Other
- Dining roomMain8' 9.6" x 10' 3"Other
- Dining room3rd floor9' 2" x 13' 6"Other
- Family room3rd floor14' 3.9" x 13' 6"Other
- FoyerMain13' 9.6" x 5' 6.9"Other
- KitchenMain8' 11" x 11' 9.9"Other
- Living roomMain23' 6" x 20' 6"Other
- Ensuite BathroomUpper8' 9.6" x 7' 9"Other
- BathroomUpper8' x 4' 11"Other
- BedroomUpper11' 5" x 9' 9"Other
- BedroomUpper9' 5" x 13' 6"Other
- Primary bedroomUpper17' 9.6" x 13' 2"Other
- PlayroomBasement15' 9" x 13' 9.6"Other
Listing Agents
Request More Information
Request More Information
Location
24 Del Monica Place NE, Calgary, Alberta, T1Y 6R1 Canada
Around this property
Information about the area within a 5-minute walk of this property.
Request Neighbourhood Information
Learn more about the neighbourhood and amenities around this home
Request NowPayment Calculator
- $
- %$
- %
- Principal and Interest $3,417 /mo
- Property Taxes n/a
- Strata / Condo Fees n/a

