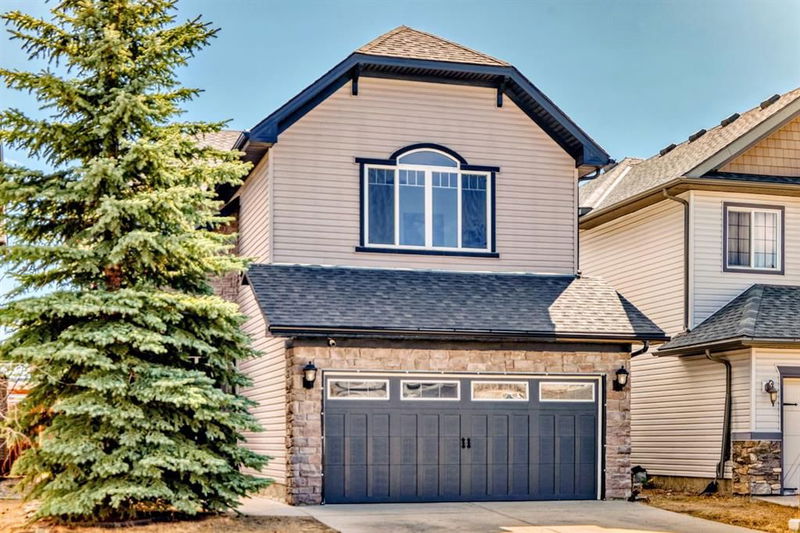Key Facts
- MLS® #: A2213267
- Property ID: SIRC2376561
- Property Type: Residential, Single Family Detached
- Living Space: 2,216.40 sq.ft.
- Year Built: 2006
- Bedrooms: 3+1
- Bathrooms: 3+1
- Parking Spaces: 4
- Listed By:
- RE/MAX Real Estate (Mountain View)
Property Description
Location! Location! Location!! This well located LARGE Family Home is only steps away from the Bike Path system in Silverado leading to Silverado Pond, yet tucked on a quiet rarely up for sale street, and close enough to get out onto major access routes. Spanning over 3000 Sq Ft of developed space, this home is a must see in person!! Open Floor Plan on the main floor with a SOUTH Facing Backyard, abundance of natural light floods making it nicely bright and cheery. 9' main floor ceiling heights, extra flex room/den and durable tiled floors, tucked away half bath and laundry mud room on the main. Upper level boasts a LARGE BONUS ROOM with Vaulted Ceilings, a BIG Primary Bedroom also with VAULTED Ceilings and its own 5 Piece Ensuite Bath. Two additional bedrooms and another 4 piece Full Bath completes the upper floor. Note the cool open to above entry way too! Basement is fully finished with another bedroom and another full bath, and SUPER LARGE OPEN Recreation Area. Nice backyard space with a deck and extra patio. Good amount of square footage of STONE WORK on front of house with a covered entry porch, and all this goodness on regular lots, NOT Zero Line Lots. Check out the pictures, then CALL your Favourite Realtor FAST to VIEW!!
Rooms
- TypeLevelDimensionsFlooring
- DenMain11' 5" x 10' 8"Other
- BathroomMain4' 11" x 5'Other
- Living roomMain15' 8" x 14' 9.6"Other
- Dining roomMain10' 11" x 11' 5"Other
- KitchenMain12' 9" x 11'Other
- Ensuite Bathroom2nd floor10' x 11' 5"Other
- Primary bedroom2nd floor14' 2" x 15' 3"Other
- Bedroom2nd floor11' 5" x 9' 3"Other
- Bathroom2nd floor4' 9.9" x 7' 11"Other
- Bedroom2nd floor11' 6" x 10'Other
- Bonus Room2nd floor18' x 13' 6"Other
- Family roomBasement13' 6.9" x 15' 6"Other
- PlayroomBasement17' 2" x 10' 2"Other
- BedroomBasement9' 3" x 13' 9"Other
- BathroomBasement5' 3.9" x 9'Other
Listing Agents
Request More Information
Request More Information
Location
84 Silverado Creek Crescent SW, Calgary, Alberta, T2X0C6 Canada
Around this property
Information about the area within a 5-minute walk of this property.
Request Neighbourhood Information
Learn more about the neighbourhood and amenities around this home
Request NowPayment Calculator
- $
- %$
- %
- Principal and Interest $3,564 /mo
- Property Taxes n/a
- Strata / Condo Fees n/a

