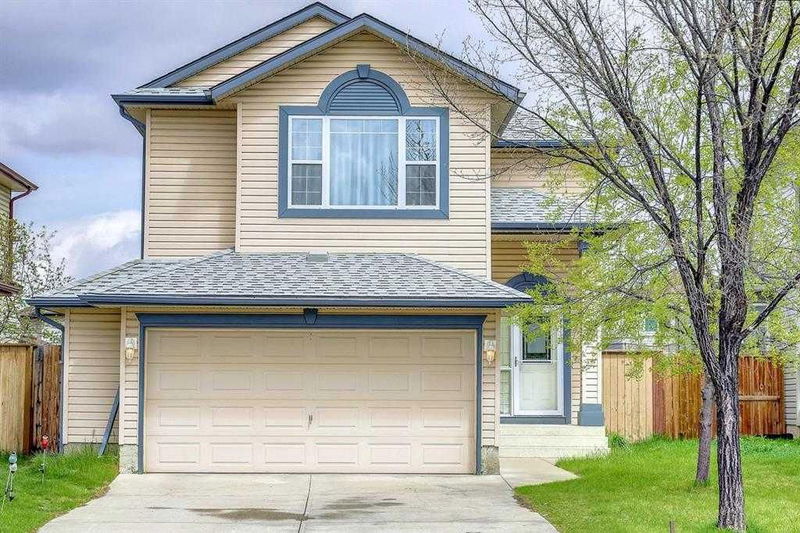Key Facts
- MLS® #: A2212991
- Property ID: SIRC2376135
- Property Type: Residential, Single Family Detached
- Living Space: 1,729 sq.ft.
- Year Built: 2000
- Bedrooms: 3+1
- Bathrooms: 3+1
- Parking Spaces: 4
- Listed By:
- URBAN-REALTY.ca
Property Description
An Exceptionally well maintained 2 story house which has tons of Upgrades and comes with a side entrance to a finished basement and a huge back yard to enjoy these summer evenings. Advantageously located in the great community of Coventry Hills. within walking distance to several parks, playgrounds, greenspaces and walking paths. The main floor features an open floor plan, spacious living room with a cozy fireplace. The modern kitchen has upgraded countertops, White cabinetry, stainless steel appliances, separate pantry, and is adjacent to a large dining area. Huge windows brighten up the space allowing natural sunlight in along with sliding doors. Upstairs you will find 3 generous sized bedrooms, including a primary suite with 4pc ensuite and a big closet. Don’t forget huge Bonus room with big windows. Head downstairs to see the fully finished illegal suited basement, complete with a kitchen , living room, 4pc bath and a big room. Basement also has a separate entry from the side. Double attached garage sits on a large driveway allowing parking for multiple vehicles. The huge private backyard is fully fenced and has a BIG deck that comes with the GAZEBO. Excellent family home or perfect opportunity for anyone looking for an investment property. Book your private viewing today!
Rooms
- TypeLevelDimensionsFlooring
- Primary bedroom2nd floor12' 3.9" x 14' 8"Other
- Bedroom2nd floor10' x 10' 3.9"Other
- Bedroom2nd floor8' 5" x 10' 9.9"Other
- BedroomBasement10' 2" x 9' 6.9"Other
- Bonus Room2nd floor15' 6" x 16' 11"Other
- Ensuite Bathroom2nd floor7' x 7'Other
- Bathroom2nd floor4' 11" x 9' 3"Other
- BathroomMain4' 2" x 5'Other
- Laundry roomMain6' 9.6" x 5' 6"Other
- Living roomMain15' 2" x 13' 11"Other
- Dining roomMain11' 5" x 12'Other
- EntranceMain8' 3.9" x 7' 2"Other
- BathroomBasement9' 9.9" x 4' 11"Other
- KitchenBasement10' 6" x 11' 9"Other
Listing Agents
Request More Information
Request More Information
Location
12885 Coventry Hills Way, Calgary, Alberta, t3K 5L4 Canada
Around this property
Information about the area within a 5-minute walk of this property.
- 27.86% 35 to 49 years
- 17.84% 20 to 34 years
- 16.06% 50 to 64 years
- 8.61% 10 to 14 years
- 8.6% 15 to 19 years
- 8.53% 5 to 9 years
- 7.26% 0 to 4 years
- 4.33% 65 to 79 years
- 0.9% 80 and over
- Households in the area are:
- 81.59% Single family
- 11.76% Single person
- 4.96% Multi person
- 1.69% Multi family
- $128,588 Average household income
- $53,201 Average individual income
- People in the area speak:
- 69.11% English
- 7.19% English and non-official language(s)
- 6.79% Tagalog (Pilipino, Filipino)
- 4.17% Spanish
- 4.02% Yue (Cantonese)
- 2.3% Mandarin
- 1.66% French
- 1.66% Vietnamese
- 1.58% Arabic
- 1.51% Punjabi (Panjabi)
- Housing in the area comprises of:
- 96.05% Single detached
- 2.56% Row houses
- 1.39% Duplex
- 0% Semi detached
- 0% Apartment 1-4 floors
- 0% Apartment 5 or more floors
- Others commute by:
- 5.6% Public transit
- 1.23% Other
- 0% Foot
- 0% Bicycle
- 31.08% High school
- 21.42% College certificate
- 19.66% Did not graduate high school
- 14.99% Bachelor degree
- 6.92% Trade certificate
- 5.07% Post graduate degree
- 0.85% University certificate
- The average air quality index for the area is 1
- The area receives 199.81 mm of precipitation annually.
- The area experiences 7.39 extremely hot days (28.88°C) per year.
Request Neighbourhood Information
Learn more about the neighbourhood and amenities around this home
Request NowPayment Calculator
- $
- %$
- %
- Principal and Interest $3,613 /mo
- Property Taxes n/a
- Strata / Condo Fees n/a

