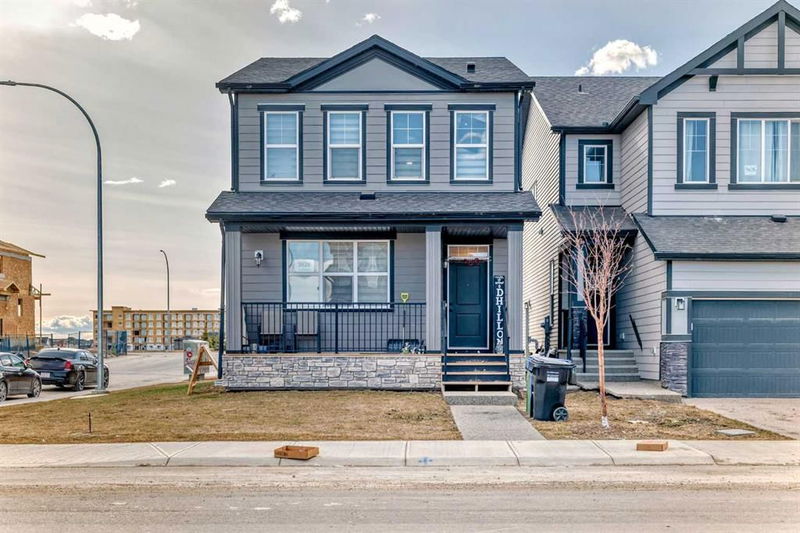Key Facts
- MLS® #: A2210461
- Property ID: SIRC2374734
- Property Type: Residential, Single Family Detached
- Living Space: 1,807 sq.ft.
- Year Built: 2021
- Bedrooms: 4
- Bathrooms: 3
- Parking Spaces: 4
- Listed By:
- Realty Executives Pioneers
Property Description
Welcome to this beautifully upgraded home on a massive corner lot in the vibrant community of Cornerstone NE Calgary! This stunning property offers 4 spacious bedrooms and 3 full bathrooms, including a convenient main floor bedroom with a full bath – perfect for guests or multi-generational living.
Step into an inviting open-concept layout featuring a sun-filled living room, dining area, and a fully upgraded kitchen equipped with a gas stove, chimney hood fan, and modern finishes throughout. Thanks to the corner lot, this home is flooded with natural sunlight all day long through its abundance of windows.
The corner lot also provides plenty of parking space for guests, adding to the home's convenience and curb appeal.
Upstairs, you’ll find 3 generously sized bedrooms, including a primary bedroom with a 3-piece ensuite and standing shower, a large bonus room with a bright window, and a separate laundry area for added functionality. All bedroom closets come with custom MDF shelving, making organization easy – a thoughtful upgrade the owners invested in for your comfort.
The main floor boasts elegant hardwood flooring, Extra pot lights and most of the exterior is wrapped in durable Hardie board siding, providing both style and extra protection against hailstorms.
Additional highlights include a side entrance with two egress windows in the basement – offering potential for a future 2-bedroom basement (subject to City approval). There’s also ample space for a future triple car garage (also subject to City approval).
This is a perfect opportunity to own a truly functional, upgraded home on a rare corner lot with tons of natural light and extra parking – don’t miss your chance!
BOOK YOUR VIEWING TODAY
Rooms
- TypeLevelDimensionsFlooring
- Primary bedroom2nd floor11' 11" x 10' 11"Other
- Bedroom2nd floor9' 11" x 9' 8"Other
- Bedroom2nd floor10' 8" x 8' 11"Other
- BedroomMain9' 11" x 10' 9"Other
- Bonus Room2nd floor10' 5" x 13' 6.9"Other
- Ensuite Bathroom2nd floor9' 5" x 4' 11"Other
- Laundry room2nd floor7' 3.9" x 5'Other
- Ensuite Bathroom2nd floor8' 11" x 4' 11"Other
- BathroomMain7' 11" x 5' 6.9"Other
Listing Agents
Request More Information
Request More Information
Location
3626 Cornerstone Boulevard, Calgary, Alberta, T3N 2E3 Canada
Around this property
Information about the area within a 5-minute walk of this property.
Request Neighbourhood Information
Learn more about the neighbourhood and amenities around this home
Request NowPayment Calculator
- $
- %$
- %
- Principal and Interest $3,197 /mo
- Property Taxes n/a
- Strata / Condo Fees n/a

