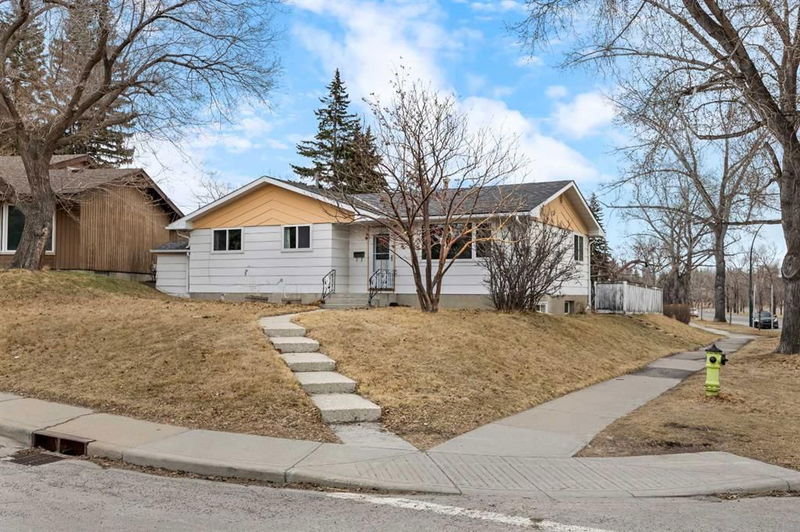Key Facts
- MLS® #: A2209857
- Property ID: SIRC2374647
- Property Type: Residential, Single Family Detached
- Living Space: 1,057 sq.ft.
- Year Built: 1960
- Bedrooms: 2+2
- Bathrooms: 2
- Parking Spaces: 2
- Listed By:
- Jessica Chan Real Estate & Management Inc.
Property Description
This bungalow presents a prime investment opportunity in the heart of highly sought-after Collingwood. Situated on a generous pie-shaped 6,200 sq ft corner lot, this R-CG zoned property offers outstanding potential for redevelopment or great Family Home to raise your children in this Inner City home with schools around. Great location just steps from the Confederation Park.
The 1,057 sq ft Bungalow layout includes 2+2 bedrooms and 2 full bathrooms (it can be changed back to 3 Bedrooms up). The fully finished basement with a separate exterior entry makes it easy to convert into an income-generating suite (subject to city approvals).
The main level features hardwood flooring, a bright and spacious Living room, a formal Dining area and a functional Kitchen with a breakfast nook. The generously sized Primary bedroom (combined 2 bedrooms) plus a second bedroom and full bath to complete the Main level.
The finished basement includes a large Family room, additional 2 bedrooms, a full bathroom with a laundry unit.
Enjoy a landscaped and fenced backyard complete with a patio and an oversized double detached garage.
Located just minutes from top-rated schools, Confederation Park, Golf Course and local playgrounds, this location offers excellent lifestyle appeal. Transit is nearby, with quick access to U of C, SAIT and downtown. Great opportunity for Builders to put Infills or Townhouses, or for family who likes to move to Inner City and add your own renovation ideas to turn into a lovely home.
Rooms
- TypeLevelDimensionsFlooring
- Living roomMain13' 2" x 15'Other
- Dining roomMain8' 9.9" x 9'Other
- KitchenMain8' 3.9" x 10' 5"Other
- NookMain6' 5" x 8' 8"Other
- Primary bedroomMain9' x 19' 3"Other
- BedroomMain10' x 12' 2"Other
- Family roomBasement12' 6.9" x 17' 9"Other
- BedroomBasement9' 9.6" x 10' 9.6"Other
- BedroomBasement8' 5" x 12' 6"Other
- BathroomMain0' x 0'Other
- BathroomBasement0' x 0'Other
Listing Agents
Request More Information
Request More Information
Location
3404 Cardston Crescent NW, Calgary, Alberta, T2L 0S6 Canada
Around this property
Information about the area within a 5-minute walk of this property.
Request Neighbourhood Information
Learn more about the neighbourhood and amenities around this home
Request NowPayment Calculator
- $
- %$
- %
- Principal and Interest $3,417 /mo
- Property Taxes n/a
- Strata / Condo Fees n/a

