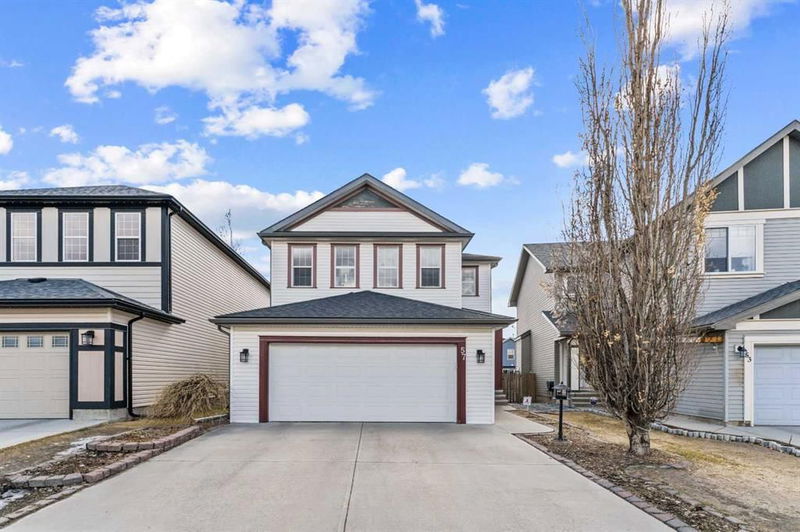Key Facts
- MLS® #: A2211030
- Property ID: SIRC2374594
- Property Type: Residential, Single Family Detached
- Living Space: 2,379 sq.ft.
- Year Built: 2006
- Bedrooms: 3+2
- Bathrooms: 4
- Parking Spaces: 4
- Listed By:
- Real Estate Professionals Inc.
Property Description
OPEN HOUSE SATURDAY APRIL 26 1:00PM- 3:30PM. Elegantly designed and meticulously maintained this home exudes pride of ownership throughout! Located within walking distance to schools in the amenity-rich community of Copperfield with skating rinks, tennis courts, an extremely active community centre with year-round events and activities, a copious number of parks, ponds and pathways and 2 neighbourhood shopping areas. After all of that adventure come home to warmth and comfort with 3,500 sq. ft. of developed space. Soaring open to above ceilings grants an immediate wow factor to the front foyer. French doors lead to the formal dining room perfect for entertaining. Culinary inspiration awaits in the extremely functional kitchen featuring both a centre prep island and a peninsula island with breakfast bar seating, stainless steel appliances, and a pantry for extra storage. Adjacently, the breakfast nook leads to the rear deck encouraging a seamless indoor/outdoor lifestyle. The living room invites you to sit back and relax in front of the gas fireplace flanked by built-ins. And the main floor is completely wheelchair accessible, including the 3-piece bathroom. Upstairs is home to a lofted flex area ideal for work, study, play, hobbies or a quiet reading nook. French doors lead to a massive bedroom room with dual closets and extra windows creating a bright and airy space. Because of the additional features of two sets of closets and extra windows, this room could be divided and made in to two bedrooms! It can also double as a functional huge bonus room. The primary bedroom is an opulent retreat complete with a luxurious ensuite boasting dual vanities, a deep soaker tub, a separate shower and a large walk-in closet. A third bedroom and a 4-piece bathroom complete this level. Convene in the finished basement and connect over movies and games nights or host sporting events with family and friends in the rec room. Another two bedrooms and another full bathroom further add to the versatility of this lower level. Enjoy casual barbeques, complete with a convenience gas line hookup, and time spent unwinding on the 2-tiered deck in the low maintenance, west-facing backyard or take a rejuvenating dip in the included hot tub. Added features of this wonderful home include a Kinetico Water system, air conditioning to keep you cool in our hot summer months, plus TWO furnaces to keep you toasty warm when old man winter comes knocking! This move-in ready home is mere moments from the pond and endless walking trails that wind around this serene neighbourhood. The community of Copperfield has it all but when you do have to leave unlimited shopping and dining options are mere minutes away at South Trail Crossing and McKenzie Towne. Outdoor enthusiasts will love the proximity to Fish Creek Park, Sikome Lake and several enviable golf courses. Simply a perfect family home in an unbeatable location!
Rooms
- TypeLevelDimensionsFlooring
- FoyerMain9' 9.6" x 9' 9"Other
- Living roomMain14' 3" x 14' 3.9"Other
- KitchenMain9' 6" x 16'Other
- Breakfast NookMain10' 9" x 13' 5"Other
- Dining roomMain9' 9" x 14'Other
- Laundry roomMain5' 2" x 8' 5"Other
- Home officeUpper9' 9" x 14'Other
- BedroomUpper11' 5" x 20' 3"Other
- Family roomBasement10' 9" x 12' 6.9"Other
- PlayroomBasement9' 3" x 13' 9.9"Other
- UtilityBasement12' x 16'Other
- BedroomBasement7' 2" x 9' 3"Other
- Primary bedroomUpper14' x 14' 6.9"Other
- Walk-In ClosetUpper5' 8" x 6' 8"Other
- BedroomUpper9' 3.9" x 13'Other
- BedroomBasement11' 11" x 13' 9.9"Other
- BathroomMain4' 6" x 8' 9"Other
- Ensuite BathroomUpper12' 3.9" x 12' 8"Other
- BathroomUpper4' 11" x 9' 3.9"Other
- BathroomBasement5' 11" x 12' 9.9"Other
Listing Agents
Request More Information
Request More Information
Location
57 Copperleaf Way SE, Calgary, Alberta, T2Z 0H8 Canada
Around this property
Information about the area within a 5-minute walk of this property.
Request Neighbourhood Information
Learn more about the neighbourhood and amenities around this home
Request NowPayment Calculator
- $
- %$
- %
- Principal and Interest $3,906 /mo
- Property Taxes n/a
- Strata / Condo Fees n/a

