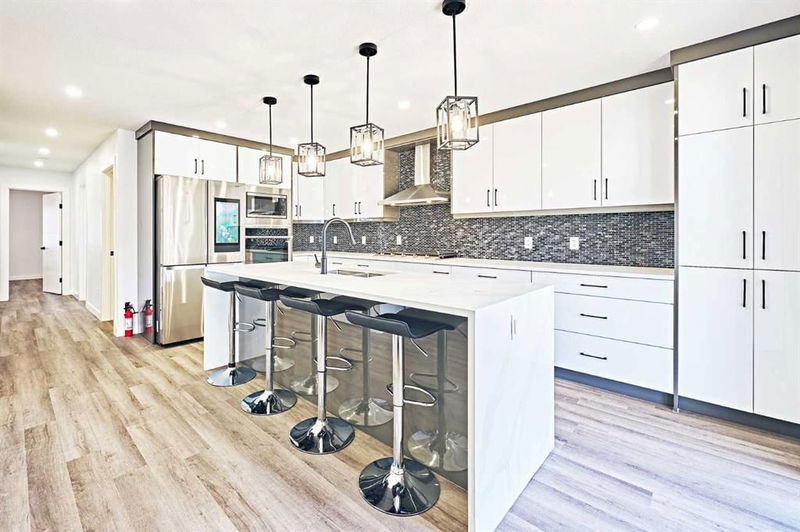Key Facts
- MLS® #: A2210366
- Property ID: SIRC2374381
- Property Type: Residential, Single Family Detached
- Living Space: 1,212.69 sq.ft.
- Year Built: 1955
- Bedrooms: 3+2
- Bathrooms: 4
- Parking Spaces: 5
- Listed By:
- E-Trinity Realty and Management Ltd
Property Description
Discover this luxurious, fully renovated bungalow nestled in the inner-city Highwood community. This stunning 2,200+ sq ft home sits on a spacious 60×100 ft lot, offering five bedrooms, four bathrooms, and a legal basement suite—ideal for rental income or extended family living. Step inside to a modern interior where a gourmet kitchen shines with sleek cabinetry and high-end stainless steel appliances, perfectly laid out for both everyday family life and seamless entertaining. The legal basement suite includes its own kitchen, laundry, heating control, and private entrance. Families will appreciate the attached single-car and double-car garages (three total spaces), plus extended driveway parking. Enjoy a private fenced yard for outdoor fun, and rest easy with a wired security camera system. The home has been extensively upgraded with a modern roof, windows, doors, double garage, extended driveway, underground water line, foundation waterproofing, weeping tile, 8-inch exterior walls with stucco, upgraded insulation, two furnaces, and much more. Perfectly positioned near top schools, parks, shopping, and transit, this home blends convenience with prestige. Whether you’re seeking a home or a smart investment, this property delivers it all. Schedule your private tour today.
Rooms
- TypeLevelDimensionsFlooring
- Living roomMain11' 9.6" x 11' 5"Other
- Kitchen With Eating AreaMain13' 9.6" x 17' 9.9"Other
- Primary bedroomMain12' 5" x 12' 9"Other
- Ensuite BathroomMain9' 3" x 10' 6.9"Other
- BedroomMain8' 6.9" x 10' 9.9"Other
- BedroomMain8' 11" x 9' 2"Other
- BathroomMain5' 9.9" x 9' 2"Other
- Laundry roomMain4' 8" x 6' 3.9"Other
- Kitchen With Eating AreaBasement10' 11" x 11' 6.9"Other
- Living roomBasement13' 9" x 16' 6"Other
- BedroomBasement10' 6" x 12' 8"Other
- BedroomBasement10' 6.9" x 11' 11"Other
- BathroomBasement6' 9.9" x 7' 9.9"Other
- BathroomBasement6' 3.9" x 10' 5"Other
- Laundry roomBasement3' 6.9" x 6' 3.9"Other
Listing Agents
Request More Information
Request More Information
Location
77 Hartford Road NW, Calgary, Alberta, T2K2A4 Canada
Around this property
Information about the area within a 5-minute walk of this property.
Request Neighbourhood Information
Learn more about the neighbourhood and amenities around this home
Request NowPayment Calculator
- $
- %$
- %
- Principal and Interest $4,150 /mo
- Property Taxes n/a
- Strata / Condo Fees n/a

