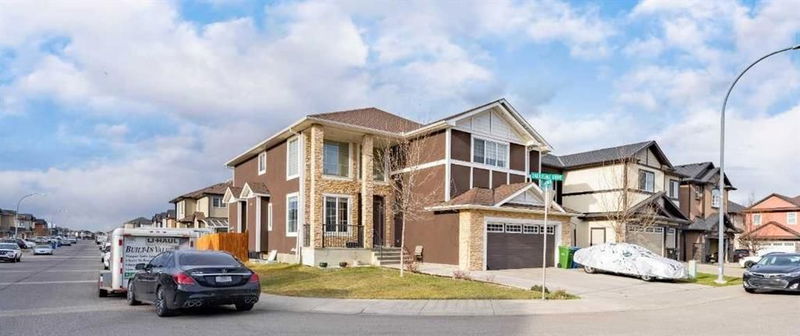Key Facts
- MLS® #: A2212881
- Property ID: SIRC2374336
- Property Type: Residential, Single Family Detached
- Living Space: 3,383 sq.ft.
- Year Built: 2013
- Bedrooms: 5+3
- Bathrooms: 6+1
- Parking Spaces: 5
- Listed By:
- PREP Realty
Property Description
CORNER LOT| 2 BASEMENT SUITES (1 LEGAL & 1 ILLEGAL)| 2 PRIMARY BEDROOMS| MAIN FLOOR BED+BATH| SPICE KITCHEN|
Welcome to this beautifully maintained and spacious home located on a desirable corner lot in Saddleridge NE, conviniently located steps away from schools, shopping plazas, playgrounds, bus stoops and much more. Featuring a striking stucco and brick exterior, this home combines style, space, and functionality—perfect for a growing family.
Step inside to discover a bright and open main floor with gorgeous Open-to Below with both a formal living room and a cozy family room—ideal for entertaining and everyday living. A gorgeous spiral staircase adds an elegant focal point, while recent upgrades such as new flooring and fresh paint bring a modern, refreshed look throughout the home. The large, well-appointed kitchen is a dream for any home chef, complemented by a separate spice kitchen for additional cooking space. A main floor den with a window offers flexibility as a home office or guest bedroom, conveniently located near a full three-piece bathroom. Upstairs, the luxurious primary suite features a walk-in closet and a spacious 5-piece en-suite. A second master bedroom includes its own private 3-piece en-suite, while two additional generously sized bedrooms share a 4-piece bathroom. A loft area provides extra living space—perfect for a reading nook, play area, or study zone. The Basement features a 2 Bedroom Legal suite with 1.5 Bath as well as 1 Bedroom illegal suite, both with its own separate kitchen and a shared laundry. Do not miss the golden opportunity to own this one of a kind home in the heart of Saddleridge!!
Rooms
- TypeLevelDimensionsFlooring
- Living roomMain13' 6.9" x 15' 5"Other
- Family roomMain15' 9" x 18' 3.9"Other
- BathroomMain4' 11" x 8' 9.6"Other
- BedroomMain8' 11" x 10' 11"Other
- OtherMain8' 3" x 13' 9.6"Other
- KitchenMain16' 6" x 13' 3"Other
- Dining roomMain12' 8" x 16' 3.9"Other
- Ensuite BathroomUpper8' 3" x 5'Other
- Primary bedroomUpper14' 5" x 15' 6.9"Other
- BedroomUpper10' 8" x 10' 11"Other
- BedroomUpper11' 8" x 10' 11"Other
- Primary bedroomUpper16' x 17' 3"Other
- Ensuite BathroomUpper16' x 11' 5"Other
- Walk-In ClosetUpper10' 8" x 6' 6.9"Other
- BathroomBasement7' 8" x 4' 9.9"Other
- BedroomBasement10' 5" x 8' 8"Other
- KitchenBasement15' 2" x 5' 3"Other
- KitchenBasement15' 3.9" x 6' 3.9"Other
- Living roomBasement7' 11" x 14' 6.9"Other
- Dining roomBasement11' 2" x 8' 3"Other
- BedroomBasement11' 8" x 11' 11"Other
- BedroomBasement10' x 11'Other
- Living / Dining RoomBasement7' 3" x 14' 6.9"Other
- BathroomBasement4' 9.9" x 11'Other
- BathroomBasement7' 3.9" x 8' 8"Other
- UtilityBasement33' 8" x 36' 9.6"Other
- BathroomUpper4' 11" x 7' 9.9"Other
Listing Agents
Request More Information
Request More Information
Location
150 Saddlelake Grove NE, Calgary, Alberta, T3J 0N8 Canada
Around this property
Information about the area within a 5-minute walk of this property.
Request Neighbourhood Information
Learn more about the neighbourhood and amenities around this home
Request NowPayment Calculator
- $
- %$
- %
- Principal and Interest $6,470 /mo
- Property Taxes n/a
- Strata / Condo Fees n/a

