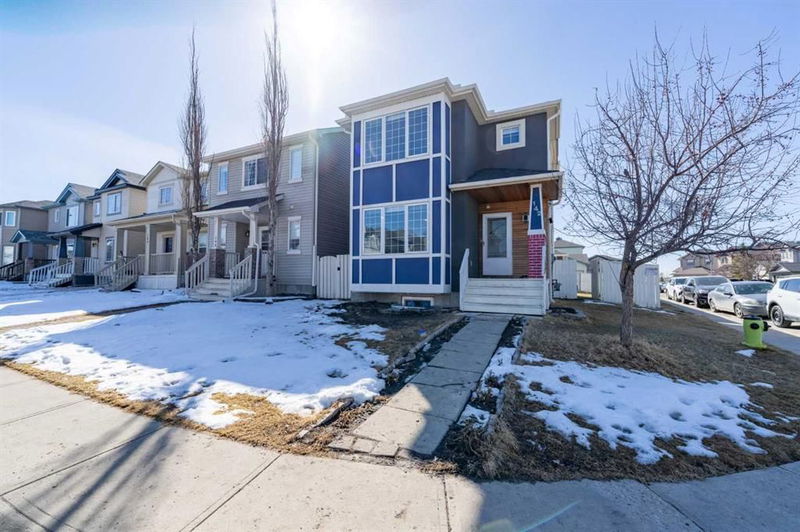Key Facts
- MLS® #: A2207700
- Property ID: SIRC2372322
- Property Type: Residential, Single Family Detached
- Living Space: 1,351 sq.ft.
- Year Built: 2004
- Bedrooms: 3+1
- Bathrooms: 3+1
- Parking Spaces: 2
- Listed By:
- PREP Realty
Property Description
Welcome to 142 Saddlecrest Place NE! This charming two-story home is situated on a desirable corner lot and offers 1,350 sqft of comfortable living space. Upstairs, you'll find three spacious bedrooms—perfect for growing families or anyone seeking a peaceful retreat. The main floor features an inviting living room and a functional kitchen with plenty of cabinet space, ideal for both entertaining and daily living. Natural light fills the home, creating a bright and airy atmosphere. The backyard offers ample space for outdoor activities or gardening, while the corner lot adds privacy and curb appeal. The fully finished basement includes its own private entrance, a generous living area, kitchen, one bedroom, and a 4-piece bathroom—ideal for extended family or potential rental income.
Located just steps from a school and park, with the LRT station and major amenities nearby, this home truly has it all.
Book your showing today to experience this beautiful property. Don’t miss the opportunity to make this gem yours!
Rooms
- TypeLevelDimensionsFlooring
- Ensuite Bathroom2nd floor4' 11" x 8' 8"Other
- Bathroom2nd floor4' 11" x 8' 9.9"Other
- Bedroom2nd floor8' 9" x 9' 8"Other
- Bedroom2nd floor12' 3" x 9'Other
- Primary bedroom2nd floor13' 8" x 13' 6.9"Other
- BathroomBasement4' 11" x 7' 11"Other
- BedroomBasement10' 9.6" x 10' 11"Other
- KitchenBasement9' 5" x 14' 3.9"Other
- Laundry roomBasement7' 9.6" x 9' 5"Other
- PlayroomBasement11' 2" x 14' 3.9"Other
- UtilityBasement7' 3" x 6' 2"Other
- BathroomMain5' 9.6" x 6' 9.6"Other
- Dining roomMain8' 5" x 11' 11"Other
- KitchenMain14' 9" x 14' 11"Other
- Living roomMain13' 11" x 12'Other
Listing Agents
Request More Information
Request More Information
Location
142 Saddlecrest Place NE, Calgary, Alberta, T3J5G2 Canada
Around this property
Information about the area within a 5-minute walk of this property.
Request Neighbourhood Information
Learn more about the neighbourhood and amenities around this home
Request NowPayment Calculator
- $
- %$
- %
- Principal and Interest $3,047 /mo
- Property Taxes n/a
- Strata / Condo Fees n/a

