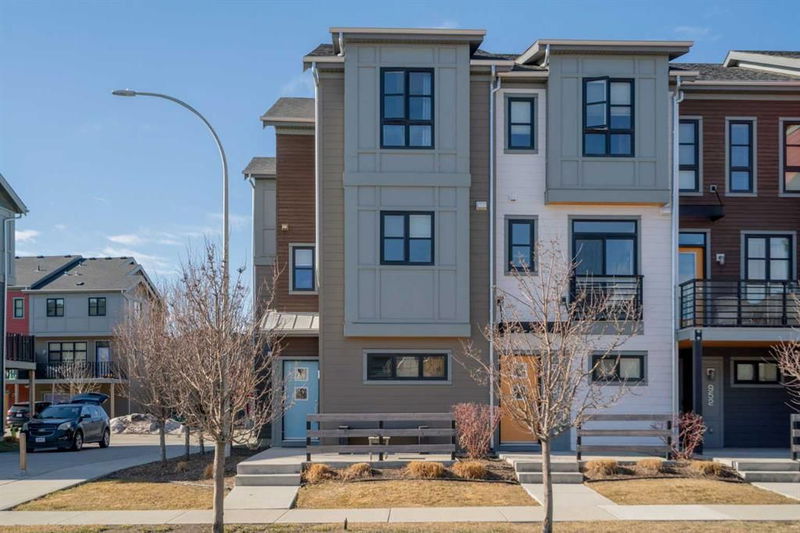Key Facts
- MLS® #: A2211305
- Property ID: SIRC2372316
- Property Type: Residential, Condo
- Living Space: 1,588 sq.ft.
- Year Built: 2015
- Bedrooms: 3
- Bathrooms: 2+1
- Parking Spaces: 2
- Listed By:
- RE/MAX Complete Realty
Property Description
Welcome Home to This Stunning 3-Bedroom corner Unit with Sunny South Exposure in Walden! This bright and beautifully updated 3-bedroom, 2.5-bath end unit townhome offers the perfect blend of style, function, and community living. Enjoy the sunny south-facing balcony and relax on the charming front patio—a great spot to catch up with neighbours and friends. Prefer private entry? Step inside through the attached garage, which includes a versatile flex room—perfect for a home office, gym, or potential fourth bedroom. Thoughtful upgrades throughout include: Newer carpet, Renovated main floor half-bath, Custom built-in desk/office nook, Designer wallpaper in all bedrooms, Quartz countertops, Stainless steel appliances, Engineered hardwood floors, 9 ft ceilings for an airy, spacious feel. The bright open-concept main floor features a cozy living room, a designated office/desk area, a stylish kitchen with plenty of cabinets, counter space, and two windows that flood the room with natural light. The spacious dining area flows seamlessly onto your sunny south-facing deck with a privacy screen and BBQ gas line, making outdoor entertaining a breeze.Upstairs, the generous primary bedroom offers multiple windows, elegant designer touches, a walk-in closet, and a private 3-piece ensuite. Two additional good-sized bedrooms, a full bathroom, and convenient upstairs laundry complete the upper level.The garage flex room can easily be removed to restore the original double tandem garage layout if desired.Located steps from a community green space and fire pit, this home offers a true sense of neighbourhood living. You’re also just minutes from parks, shopping, restaurants, Starbucks, Tim Hortons, and major routes like Macleod Trail, Stoney Trail, and Deerfoot Trail.Welcome home to Walden—where modern living meets everyday convenience!
Rooms
- TypeLevelDimensionsFlooring
- KitchenMain11' 9" x 11' 6"Other
- Dining roomMain12' 3.9" x 10' 11"Other
- Living roomMain14' 9.6" x 20' 2"Other
- BathroomMain5' 9.6" x 5'Other
- Primary bedroom2nd floor15' 3.9" x 11' 6.9"Other
- Ensuite Bathroom2nd floor7' 2" x 8'Other
- Bedroom2nd floor10' 3.9" x 10'Other
- Bedroom2nd floor9' 9" x 10' 6.9"Other
- Bathroom2nd floor4' 11" x 7' 11"Other
- Flex RoomLower11' 6.9" x 11' 6.9"Other
- UtilityLower10' 3.9" x 7' 5"Other
Listing Agents
Request More Information
Request More Information
Location
960 Walden Drive SE, Calgary, Alberta, T2X 4C4 Canada
Around this property
Information about the area within a 5-minute walk of this property.
- 29.87% 35 to 49 years
- 21.75% 20 to 34 years
- 13.38% 50 to 64 years
- 8.69% 0 to 4 years
- 7.36% 10 to 14 years
- 7.07% 5 to 9 years
- 6.08% 15 to 19 years
- 4.29% 65 to 79 years
- 1.52% 80 and over
- Households in the area are:
- 75.57% Single family
- 19.95% Single person
- 3.54% Multi person
- 0.94% Multi family
- $141,057 Average household income
- $61,135 Average individual income
- People in the area speak:
- 67.6% English
- 8.23% Tagalog (Pilipino, Filipino)
- 8.14% English and non-official language(s)
- 4.69% Spanish
- 3.08% Mandarin
- 2.56% Russian
- 1.93% Gujarati
- 1.46% Punjabi (Panjabi)
- 1.21% Yue (Cantonese)
- 1.1% Romanian
- Housing in the area comprises of:
- 62.95% Single detached
- 12.85% Semi detached
- 12.7% Row houses
- 9.19% Apartment 1-4 floors
- 2.32% Duplex
- 0% Apartment 5 or more floors
- Others commute by:
- 6.05% Public transit
- 3.63% Other
- 1.44% Foot
- 0.03% Bicycle
- 27.79% Bachelor degree
- 26.14% High school
- 20.82% College certificate
- 8.89% Did not graduate high school
- 7.62% Post graduate degree
- 6.42% Trade certificate
- 2.33% University certificate
- The average air quality index for the area is 1
- The area receives 200.89 mm of precipitation annually.
- The area experiences 7.39 extremely hot days (29.45°C) per year.
Request Neighbourhood Information
Learn more about the neighbourhood and amenities around this home
Request NowPayment Calculator
- $
- %$
- %
- Principal and Interest $2,343 /mo
- Property Taxes n/a
- Strata / Condo Fees n/a

