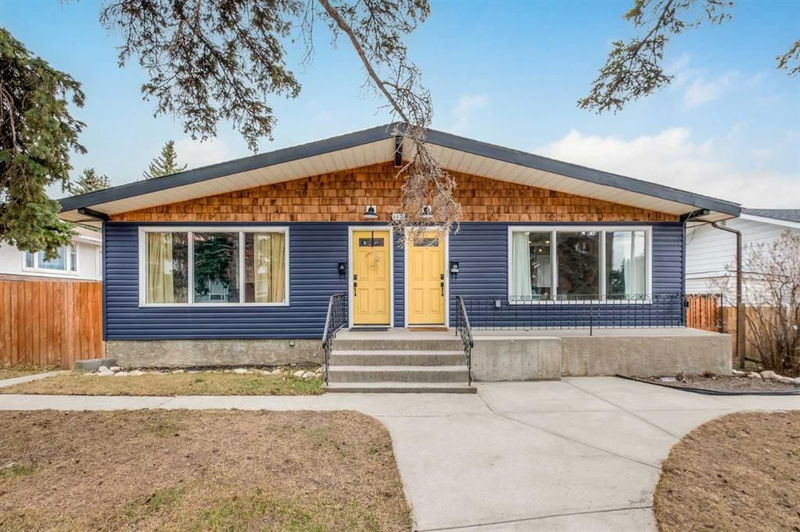Key Facts
- MLS® #: A2212083
- Property ID: SIRC2372166
- Property Type: Residential, Duplex
- Living Space: 1,963 sq.ft.
- Year Built: 1960
- Bedrooms: 6+1
- Bathrooms: 3
- Parking Spaces: 4
- Listed By:
- Real Broker
Property Description
Incredible Investment Opportunity in Rosscarrock – Full Duplex with 3 Legal Suites + Room for a 4th!
Situated in the highly desirable inner-city community of Rosscarrock, this impressive 59' x 100' R-CG zoned lot presents an exceptional opportunity for investors or savvy buyers. With convenient access to the LRT, schools, shopping, parks, and countless local amenities, the location alone makes this property a standout.
The full duplex currently features three separate, legal suites with the exciting potential to develop a fourth unit in the undeveloped basement in Unit A — offering outstanding rental income and long-term value. Each upper-level unit is thoughtfully designed with spacious living rooms, updated functional kitchens, three well-sized bedrooms, independent laundry, and modern four-piece bathrooms, making them highly attractive to tenants.
The legal one-bedroom basement suite (Unit B) has plenty of space and is bright thanks to the many large windows that fill the space with natural light. It also includes a four-piece bathroom, functional kitchen & dining, in-suite laundry, and generous storage, creating a comfortable and private living space desirable for tenants. The adjoining undeveloped basement is a blank canvas, perfectly suited for building an additional suite and unlocking even more income potential. Outside, the large lot easily accommodates ample parking behind the home, providing convenience and added appeal for multiple tenants. Whether you're looking to expand your investment portfolio or live in one unit while renting out the others, this full duplex in Rosscarrock is a rare and rewarding opportunity. Don’t miss your chance — book your private showing today
Rooms
- TypeLevelDimensionsFlooring
- Living roomMain11' 9.6" x 19' 3"Other
- KitchenMain8' 8" x 10' 11"Other
- Dining roomMain9' 9" x 8' 5"Other
- Primary bedroomMain12' 8" x 9' 8"Other
- BedroomMain9' 2" x 9' 2"Other
- BedroomMain8' 3" x 10' 6"Other
- Living roomMain11' 9.6" x 19' 3"Other
- KitchenMain8' 8" x 10' 11"Other
- Dining roomMain9' 9" x 8' 3.9"Other
- Primary bedroomMain12' 6.9" x 9' 8"Other
- BedroomMain9' 3" x 9' 2"Other
- BedroomMain8' 5" x 10' 5"Other
- Living roomBasement23' 9.6" x 10' 9"Other
- KitchenBasement9' 3" x 10' 8"Other
- Dining roomBasement13' 3" x 7' 5"Other
- BedroomBasement10' 6" x 15' 9.9"Other
Listing Agents
Request More Information
Request More Information
Location
4424 8 Avenue SW, Calgary, Alberta, T3C 0G7 Canada
Around this property
Information about the area within a 5-minute walk of this property.
Request Neighbourhood Information
Learn more about the neighbourhood and amenities around this home
Request NowPayment Calculator
- $
- %$
- %
- Principal and Interest $5,370 /mo
- Property Taxes n/a
- Strata / Condo Fees n/a

