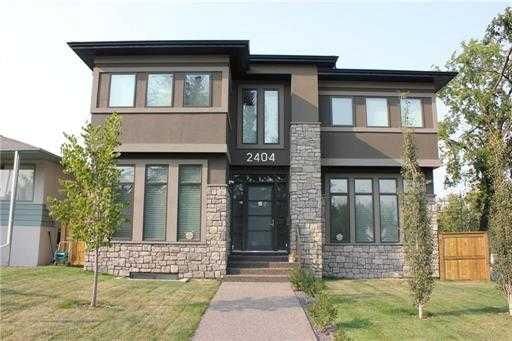Key Facts
- MLS® #: A2212342
- Property ID: SIRC2372069
- Property Type: Residential, Single Family Detached
- Living Space: 4,159.96 sq.ft.
- Year Built: 2017
- Bedrooms: 4+3
- Bathrooms: 6+2
- Parking Spaces: 5
- Listed By:
- RE/MAX Complete Realty
Property Description
Highly upgraded on the corner lot , bright SMART home with Elevator For all levels, over 5800 sqft of Finished space, walking distance to U of C / LRT station . Open Foyer Entrance with 10ft Ceiling on main floor, Den with Built ins / Brick work with formal dining area / family room. Gourmet kitchen / Dining area, Miele appliances, Walk in pantry, leading to Exposed patio with gas fire pit . Mudroom with custom Cabinetry and Family room with Tile to ceiling - linear gas fireplace. Hunter Douglas Drapery, 2 powder rooms on main floor with stunning Lights. Upper level with 4 bedrooms each with Ensuite and walk in closets with custom shelving / glass tiled showers / Heated Floors and Large laundry room. Fully finished Basement with media room - wet bar and additional bedroom and a steam shower. Touchless sensor toilets. Fully finished Legal 2 Bedroom Basement suite with separate entrance. Central Air conditioned . Landscaped with 4 zone sprinkler system.
Rooms
- TypeLevelDimensionsFlooring
- BathroomMain9' 11" x 6'Other
- BathroomMain6' 5" x 5' 3"Other
- Breakfast NookMain11' 3" x 17' 3"Other
- Family roomMain15' 6" x 13' 9.6"Other
- Dining roomMain11' 9" x 15'Other
- KitchenMain10' 3.9" x 17' 3"Other
- Family roomMain18' 6" x 17' 6.9"Other
- Mud RoomMain12' 3.9" x 7' 3.9"Other
- Home officeMain14' 5" x 15' 3.9"Other
- Ensuite BathroomUpper10' 9.6" x 11'Other
- Ensuite BathroomUpper13' 3" x 8' 9.9"Other
- Ensuite BathroomUpper8' 11" x 5' 3"Other
- BedroomUpper13' 3.9" x 14' 6"Other
- BedroomUpper15' 11" x 12' 11"Other
- BedroomUpper14' 6.9" x 12' 6"Other
- Primary bedroomUpper20' 3" x 14' 3.9"Other
- BathroomBasement7' 9.6" x 8' 9"Other
- Ensuite BathroomUpper19' 9.6" x 12' 9"Other
- BathroomBasement9' 11" x 8' 9.6"Other
- LibraryUpper13' 6.9" x 9' 6"Other
- Laundry roomUpper7' 9.9" x 9' 9.6"Other
- BedroomBasement12' 3" x 11' 6"Other
- BedroomBasement10' 6.9" x 10' 9"Other
- BedroomBasement10' 3" x 14' 2"Other
- PlayroomBasement24' 6" x 29'Other
- Family roomBasement18' 2" x 16' 8"Other
- Kitchen With Eating AreaBasement13' 9.9" x 12' 2"Other
Listing Agents
Request More Information
Request More Information
Location
2404 25 Avenue NW, Calgary, Alberta, T2M 2C5 Canada
Around this property
Information about the area within a 5-minute walk of this property.
Request Neighbourhood Information
Learn more about the neighbourhood and amenities around this home
Request NowPayment Calculator
- $
- %$
- %
- Principal and Interest $12,207 /mo
- Property Taxes n/a
- Strata / Condo Fees n/a

