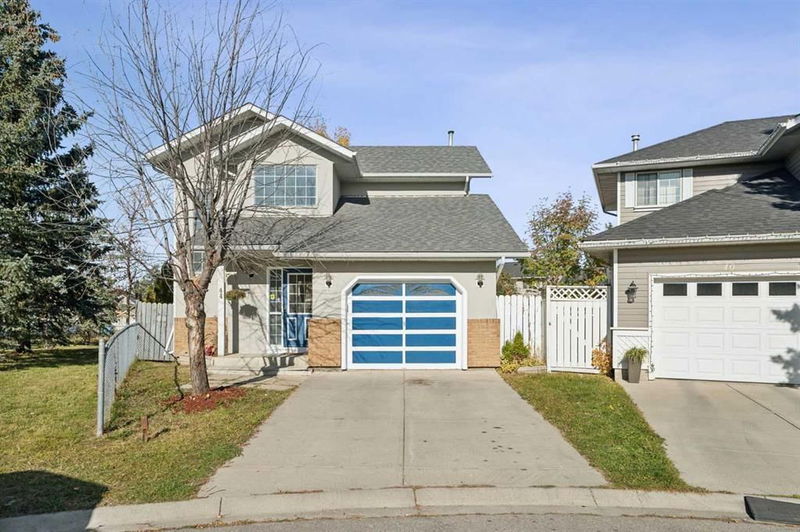Key Facts
- MLS® #: A2196121
- Property ID: SIRC2370351
- Property Type: Residential, Single Family Detached
- Living Space: 1,388 sq.ft.
- Year Built: 1991
- Bedrooms: 3+1
- Bathrooms: 2+1
- Parking Spaces: 3
- Listed By:
- Real Broker
Property Description
Whether you're a new family or an investor, this home checks all the boxes. This beautifully maintained 2-storey detached home sits on a quiet cul-de-sac in Martindale, Calgary, with a spacious corner lot and an attached garage. Recently updated with new stucco and roofing (2022), fresh paint, and modern laminate flooring, the home feels fresh and move-in ready. The bright main floor features stainless steel appliances and granite countertops, plus a large living room and laundry on the main floor. Upstairs includes a sunny primary bedroom, two additional bedrooms, and a 4-piece bathroom. The fully finished basement adds more living space, with a rec room, full washroom and an extra bedroom for additional income potential. Currently rented to great tenants, this cash-flow positive property is ideal for those looking to generate income from day one or as a first-time family! Enjoy a huge backyard deck, plus close proximity to parks, schools, Gurdwara, Saddletowne Station, shopping, and more. Don’t miss this opportunity to own in one of Calgary’s most convenient and family-friendly communities!
Rooms
- TypeLevelDimensionsFlooring
- Kitchen With Eating AreaMain11' 6.9" x 14' 11"Other
- Living / Dining RoomMain11' 5" x 19' 3"Other
- Laundry roomMain5' 5" x 5' 6"Other
- Family roomMain10' 8" x 18' 11"Other
- StorageBasement6' 6.9" x 6' 11"Other
- Primary bedroom2nd floor11' 11" x 14' 9.6"Other
- Bedroom2nd floor9' 11" x 10'Other
- Bedroom2nd floor9' 5" x 10' 9"Other
- BedroomBasement7' 11" x 14' 11"Other
- BathroomMain5' 2" x 5' 5"Other
- Bathroom2nd floor4' 11" x 9' 11"Other
- BathroomBasement5' 11" x 6' 11"Other
Listing Agents
Request More Information
Request More Information
Location
44 Martinwood Mews NE, Calgary, Alberta, T3J 3G8 Canada
Around this property
Information about the area within a 5-minute walk of this property.
Request Neighbourhood Information
Learn more about the neighbourhood and amenities around this home
Request NowPayment Calculator
- $
- %$
- %
- Principal and Interest $2,876 /mo
- Property Taxes n/a
- Strata / Condo Fees n/a

