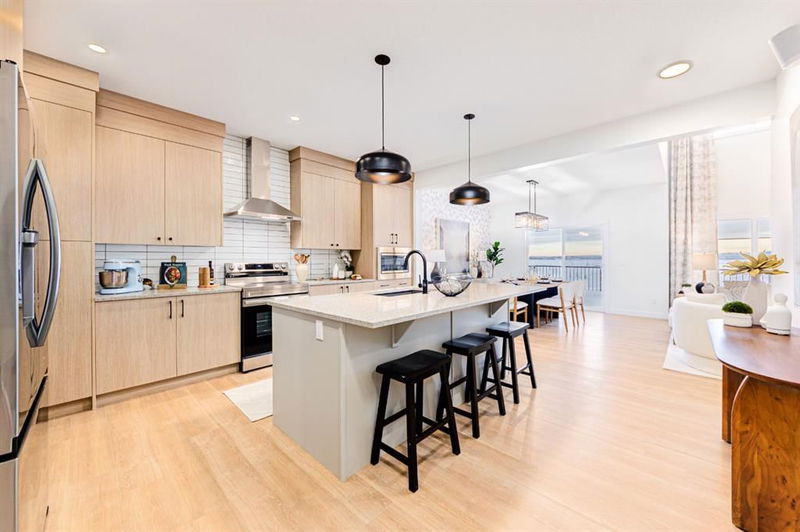Key Facts
- MLS® #: A2211787
- Property ID: SIRC2370349
- Property Type: Residential, Single Family Detached
- Living Space: 2,371 sq.ft.
- Year Built: 2025
- Bedrooms: 4
- Bathrooms: 2
- Parking Spaces: 4
- Listed By:
- eXp Realty
Property Description
Welcome to 149 Versant Rise SW in the scenic new community of Vermilion Hill—where thoughtful design meets luxury finishes in this 2,371 sq ft Mateo model by Genesis Homes. Sitting on a walkout lot with Fall 2025 possession, this 4-bedroom, 3-bathroom home offers a fully upgraded interior including a two-storey great room with open-to-above ceilings and an electric fireplace, a main floor bedroom and full bath ideal for guests or multigenerational living, and a chef-inspired kitchen featuring a gas cooktop, built-in oven and microwave, elegant white quartz counters, a Blanco Silgranit Café sink, and a fully outfitted spice kitchen. The upper floor hosts a spacious bonus room, laundry room, and a tray-ceiling primary suite with a luxurious ensuite and walk-in closet. Finishes include shaker-style cabinets in Chantilly Lace, champagne bronze fixtures, wide-plank LVP and LVT flooring, a stylish Petal Grey tiled fireplace surround, stained railings with knuckle spindles, and designer lighting throughout. The home also includes a 12’x10’ rear deck with BBQ gas line, legal suite rough-ins, and a 9’ basement ceiling. This home blends functionality and modern farmhouse charm in one of Calgary’s most exciting new southwest neighborhoods.
Rooms
- TypeLevelDimensionsFlooring
- Ensuite BathroomUpper0' x 0'Other
- Walk-In ClosetUpper0' x 0'Other
- Walk-In ClosetUpper0' x 0'Other
- Walk-In ClosetUpper0' x 0'Other
- Laundry roomUpper0' x 0'Other
- BathroomUpper0' x 0'Other
- Bonus RoomUpper16' x 13' 5"Other
- Primary bedroomUpper14' 6.9" x 12' 3.9"Other
- BedroomUpper12' 2" x 11' 5"Other
- BedroomUpper12' 6.9" x 13' 8"Other
- Great RoomMain12' 6.9" x 13'Other
- Breakfast NookMain0' x 0'Other
- BedroomMain10' 5" x 9'Other
- Mud RoomMain0' x 0'Other
Listing Agents
Request More Information
Request More Information
Location
149 Versant Rise SW, Calgary, Alberta, T0X 0X0 Canada
Around this property
Information about the area within a 5-minute walk of this property.
Request Neighbourhood Information
Learn more about the neighbourhood and amenities around this home
Request NowPayment Calculator
- $
- %$
- %
- Principal and Interest 0
- Property Taxes 0
- Strata / Condo Fees 0

