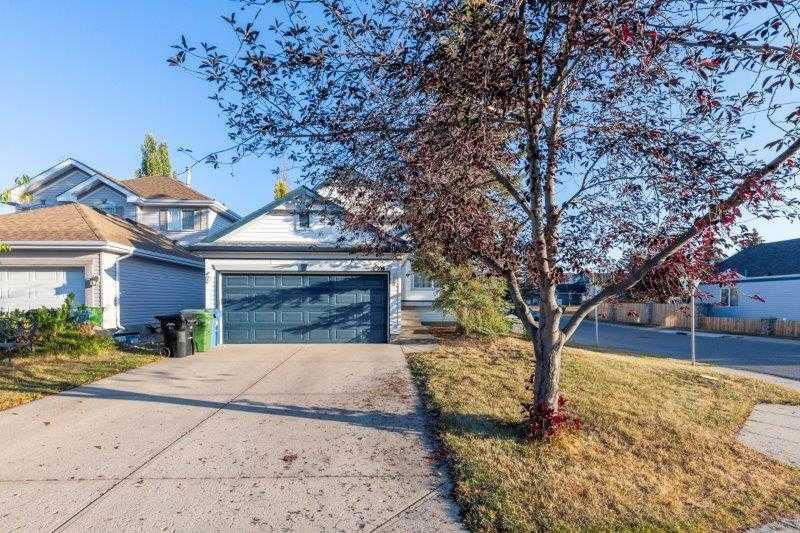Key Facts
- MLS® #: A2211135
- Property ID: SIRC2370326
- Property Type: Residential, Single Family Detached
- Living Space: 1,803 sq.ft.
- Year Built: 1996
- Bedrooms: 3+1
- Bathrooms: 3
- Parking Spaces: 4
- Listed By:
- Unison Realty Group Ltd.
Property Description
Welcome home to a corner lot, fully finished 3 level split, 4 bedroom 3 bath home, in the Family friendly neighborhood of Somerset. 1800 square feet of developed living space. Raised deck off of the eat in kitchen, sliding glass doors to the back yard from the lower level family room with a gas fireplace. Living room off main entrance with a formal dining room. 3 bedrooms on the upper level and a 4 piece ensuite and a 4 piece bath. lower level with another bedroom and a 3 piece ensuite. Double attached garage. Corner lot with no public sidewalks on the side of the property to worry about. House needs updating but, has new vinyl plank flooring in dining and living room and upstairs bedrooms. New furnace in 2024. Come and make this your new home..
Rooms
- TypeLevelDimensionsFlooring
- EntranceMain7' 6" x 7' 9.9"Other
- Living roomMain11' 5" x 13' 3.9"Other
- Dining roomMain10' 2" x 13' 2"Other
- KitchenMain8' 9" x 11' 9.6"Other
- Kitchen With Eating AreaMain7' 11" x 7' 2"Other
- Primary bedroom2nd floor12' 2" x 13' 9.6"Other
- Ensuite Bathroom2nd floor7' 9.9" x 4' 11"Other
- Bathroom2nd floor7' 6.9" x 4' 11"Other
- Bedroom2nd floor10' 3" x 8' 9.9"Other
- Bedroom2nd floor9' 5" x 10' 5"Other
- Family roomLower17' 5" x 15' 3.9"Other
- BedroomLower13' 9" x 8' 6"Other
- Ensuite BathroomLower8' 5" x 6' 9.6"Other
- Laundry roomLower6' 9.6" x 4' 9.6"Other
Listing Agents
Request More Information
Request More Information
Location
134 Somerset Drive SW, Calgary, Alberta, T2Y 3H7 Canada
Around this property
Information about the area within a 5-minute walk of this property.
Request Neighbourhood Information
Learn more about the neighbourhood and amenities around this home
Request NowPayment Calculator
- $
- %$
- %
- Principal and Interest $2,880 /mo
- Property Taxes n/a
- Strata / Condo Fees n/a

