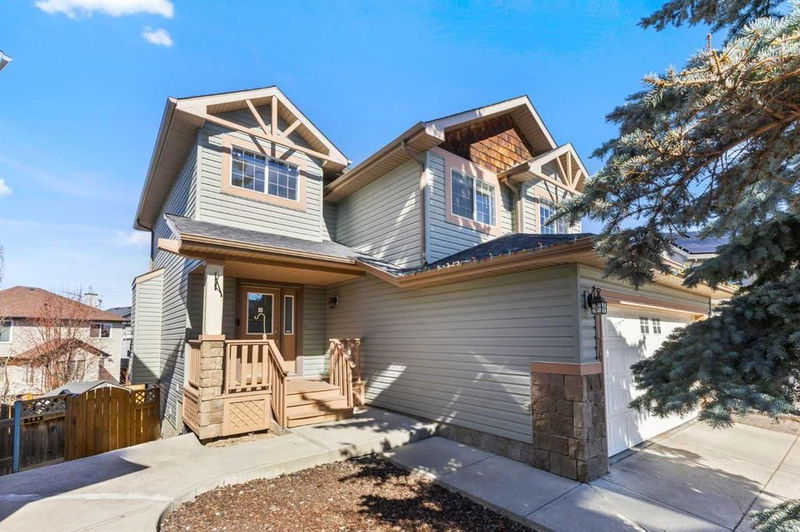Key Facts
- MLS® #: A2212145
- Property ID: SIRC2370323
- Property Type: Residential, Single Family Detached
- Living Space: 1,885 sq.ft.
- Year Built: 2002
- Bedrooms: 3+1
- Bathrooms: 3+1
- Parking Spaces: 4
- Listed By:
- Grand Realty
Property Description
Welcome to 74 Weston Green Walkout basement, in the Quiet cul-de-sac of friendly neighbors all get along well & enjoy visits & block parties. Close to the playground and park! Close to shopping, major transit lines & the International French school. Inside you’ll discover huge great room with cozy fireplace & open to the beautiful Maple kitchen with stainless steel appliances & black granite counter tops. Loads of natural light floods in through the West windows. A 2pc bath and laundry/mudroom complete the main level. Upstairs there is a bonus room. The primary bedroom has a walk-in closet and an en suite with deep soaker tub and double vanities. You’ll also find two large additional bedrooms and a full bath! The fully developed walkout basement was professionally done with all permits and contains a large family room, wet bar, fourth bedroom and full bathroom - a great space to entertain guests!
Rooms
- TypeLevelDimensionsFlooring
- BathroomMain7' x 3'Other
- Dining roomMain12' 8" x 9' 11"Other
- KitchenMain13' 6.9" x 15' 3"Other
- Living roomMain15' 9.9" x 12' 11"Other
- BathroomUpper8' x 4' 11"Other
- Ensuite BathroomUpper12' 9.6" x 9' 6.9"Other
- BedroomUpper12' 3.9" x 9' 3"Other
- BedroomUpper10' x 11' 6.9"Other
- Bonus RoomUpper12' 6" x 17' 9.6"Other
- Primary bedroomUpper14' 5" x 12' 6.9"Other
- BathroomBasement8' 3.9" x 8'Other
- BedroomBasement16' x 8' 8"Other
- PlayroomBasement21' 6.9" x 10' 5"Other
Listing Agents
Request More Information
Request More Information
Location
74 Weston Green SW, Calgary, Alberta, T3H 5E9 Canada
Around this property
Information about the area within a 5-minute walk of this property.
- 27.39% 35 to 49 years
- 18.56% 50 to 64 years
- 13.82% 20 to 34 years
- 10.77% 10 to 14 years
- 10.48% 15 to 19 years
- 6.97% 5 to 9 years
- 6.2% 65 to 79 years
- 4.7% 0 to 4 years
- 1.11% 80 and over
- Households in the area are:
- 80.58% Single family
- 16.6% Single person
- 1.75% Multi person
- 1.07% Multi family
- $193,218 Average household income
- $81,914 Average individual income
- People in the area speak:
- 74.5% English
- 5.45% Spanish
- 4.99% Mandarin
- 4.25% English and non-official language(s)
- 2.85% Korean
- 1.91% Iranian Persian
- 1.61% Arabic
- 1.54% Tagalog (Pilipino, Filipino)
- 1.46% Yue (Cantonese)
- 1.44% French
- Housing in the area comprises of:
- 72.06% Single detached
- 18.67% Row houses
- 5.4% Apartment 1-4 floors
- 3.37% Semi detached
- 0.5% Apartment 5 or more floors
- 0% Duplex
- Others commute by:
- 6.71% Public transit
- 5.95% Other
- 2.05% Foot
- 0% Bicycle
- 29.99% Bachelor degree
- 22.64% High school
- 12.46% College certificate
- 12.45% Did not graduate high school
- 12.4% Post graduate degree
- 5.67% University certificate
- 4.39% Trade certificate
- The average air quality index for the area is 1
- The area receives 205.51 mm of precipitation annually.
- The area experiences 7.39 extremely hot days (28.54°C) per year.
Request Neighbourhood Information
Learn more about the neighbourhood and amenities around this home
Request NowPayment Calculator
- $
- %$
- %
- Principal and Interest $4,292 /mo
- Property Taxes n/a
- Strata / Condo Fees n/a

