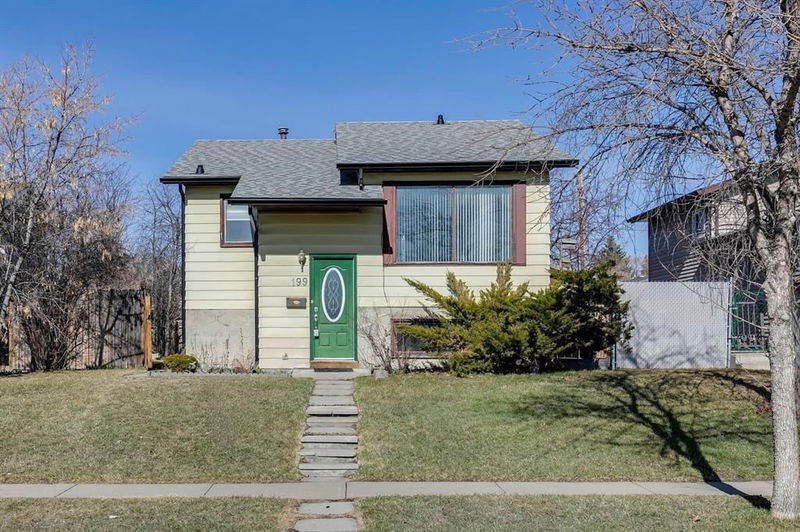Key Facts
- MLS® #: A2212038
- Property ID: SIRC2370292
- Property Type: Residential, Single Family Detached
- Living Space: 884.40 sq.ft.
- Year Built: 1981
- Bedrooms: 2+1
- Bathrooms: 2
- Parking Spaces: 2
- Listed By:
- URBAN-REALTY.ca
Property Description
INCREDIBLE HOME LOCATED ACROSS FROM ELEMENTARY SCHOOL. **EASILY SUITABLE BI-LEVEL WITH HUGE WINDOWS AND SEPARATE SIDE ENTRANCE TO BASEMENT** 3 beds, 2 baths and lovingly cared for. This home is SO BRIGHT FROM OVERSIZED WINDOWS. Lovely kitchen with white cabinets and eat in nook. Spacious living room! Master bedroom is a good size and second bedroom on the main floor is great for kids. Main floor bathroom renovated with walk-in shower and glass doors. There is a side entrance into the basement and the basement has a bedroom, bathroom and loads of open space where you could renovate and add a kitchen. Egress windows already present in the basement bedroom. Laundry is in the utility room, with large window. MASSIVE YARD, with parking pad for 2 cars and would easily fit a garage. Roof and eaves were recently replaced (2023), and water tank is also newer (2023).
Rooms
- TypeLevelDimensionsFlooring
- KitchenMain8' 6" x 9'Other
- Dining roomMain7' x 12'Other
- Living roomMain11' 6" x 17' 6"Other
- StorageBasement5' x 11' 6"Other
- PlayroomBasement16' x 22'Other
- UtilityBasement10' 6" x 10' 6"Other
- Primary bedroomMain11' x 12'Other
- BedroomMain8' 3.9" x 12'Other
- BedroomBasement7' 6" x 13' 6"Other
- BathroomMain5' x 7' 6"Other
- BathroomBasement8' x 8' 6"Other
Listing Agents
Request More Information
Request More Information
Location
199 Erin Woods Drive SE, Calgary, Alberta, T2B 2V7 Canada
Around this property
Information about the area within a 5-minute walk of this property.
Request Neighbourhood Information
Learn more about the neighbourhood and amenities around this home
Request NowPayment Calculator
- $
- %$
- %
- Principal and Interest $2,124 /mo
- Property Taxes n/a
- Strata / Condo Fees n/a

