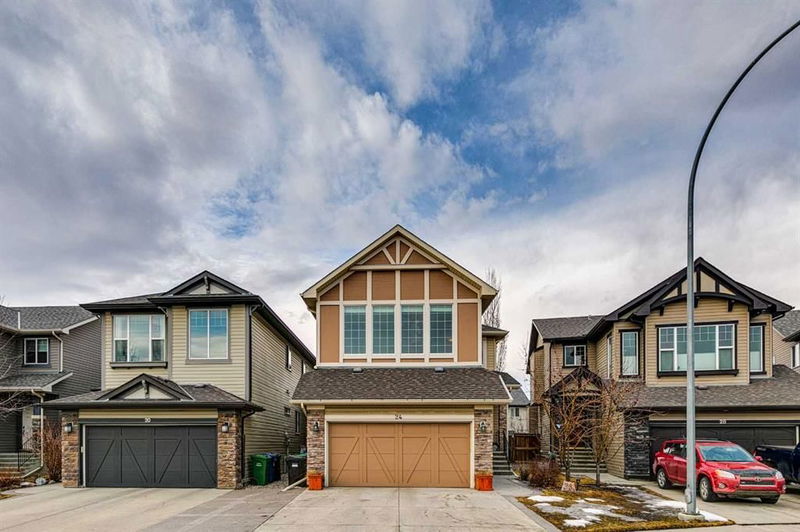Key Facts
- MLS® #: A2210958
- Property ID: SIRC2370288
- Property Type: Residential, Single Family Detached
- Living Space: 2,117.99 sq.ft.
- Year Built: 2011
- Bedrooms: 3+1
- Bathrooms: 3+1
- Parking Spaces: 4
- Listed By:
- RE/MAX House of Real Estate
Property Description
*OPEN HOUSE* Friday April 18th from 1-330pm. Set down roots in this ideal home for a growing family. Tucked away on a quiet street with a south-facing backyard, this property stands out with a fully developed basement, a bright bonus room and lots of space for everyone. The main floor is warm and welcoming with an open-concept layout perfect for everyday living and entertaining. The living room features a gas fireplace while a sunlit dining area invites shared meals. Stainless steel appliances, granite counters, wood cabinets, a corner pantry for all your Costco goodies, and a central island with breakfast bar seating are highlights of the kitchen. Down the hallway, french glass doors open into a quiet office for remote work or studying. The mudroom/laundry area is conveniently located off the double attached garage, and the extra wide driveway provides additional parking. With its large windows and spacious layout, the upstairs bonus room is perfectly suited for relaxing, playing or gathering together as a family. The primary bedroom is a peaceful retreat with a private ensuite featuring a soaking tub, large shower, granite-topped vanity, and a dedicated makeup area. Two additional bedrooms and a full bathroom complete the upper level. Downstairs, the professionally finished basement adds even more living space with a large recreation room, a fourth bedroom, and a full bathroom—great for guests, teens, or a home gym setup. Outside, enjoy the beautifully landscaped, low maintenance backyard with mature trees, a spacious deck, a lower patio and fire pit area, and a putting green, making this a great spot for summer evenings and weekend lounging. The community of New Brighton offers year-round activities for everyone: a skating rink with fire pits, a splash park for kids, playgrounds, tennis and volleyball courts, walking paths around the pond, and a community clubhouse offering events and programs. With schools, groceries, restaurants, and shopping all nearby, you’ll love the convenience and community vibe. This is the kind of home where families grow, memories are made, and life feels just right.
Rooms
- TypeLevelDimensionsFlooring
- KitchenMain9' x 12'Other
- Dining roomMain9' x 13' 6"Other
- Living roomMain12' x 15'Other
- DenMain9' x 10' 6"Other
- Mud RoomMain6' x 9' 6"Other
- Bonus Room2nd floor14' x 19'Other
- PlayroomBasement13' x 21' 6"Other
- Flex RoomBasement10' x 11'Other
- UtilityBasement9' 3.9" x 10'Other
- Primary bedroom2nd floor13' 6" x 14'Other
- Bedroom2nd floor10' x 11'Other
- Bedroom2nd floor10' x 11'Other
- BedroomBasement10' x 15'Other
- BathroomMain5' x 6'Other
- BathroomBasement5' x 10'Other
- Bathroom2nd floor5' x 8'Other
- Ensuite Bathroom2nd floor11' x 11'Other
Listing Agents
Request More Information
Request More Information
Location
24 Brightoncrest Manor SE, Calgary, Alberta, T2Z 0N9 Canada
Around this property
Information about the area within a 5-minute walk of this property.
Request Neighbourhood Information
Learn more about the neighbourhood and amenities around this home
Request NowPayment Calculator
- $
- %$
- %
- Principal and Interest $3,589 /mo
- Property Taxes n/a
- Strata / Condo Fees n/a

