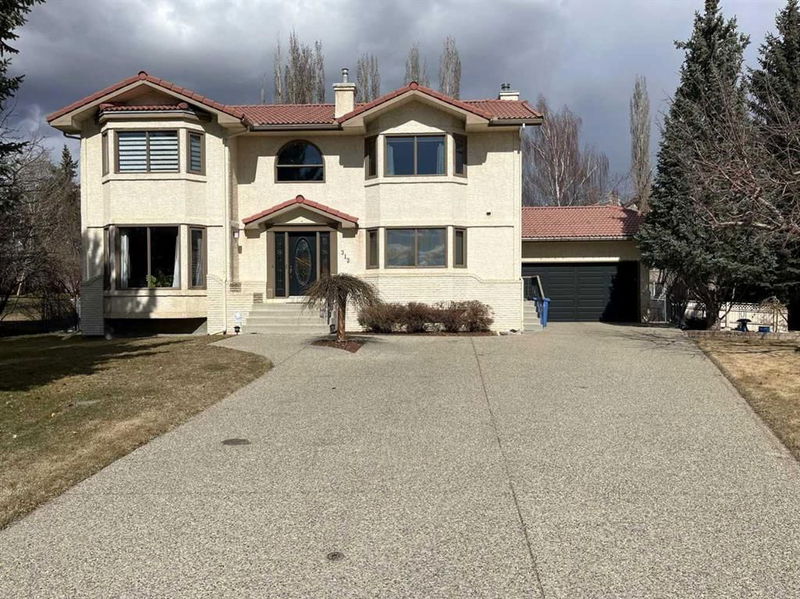Key Facts
- MLS® #: A2211187
- Property ID: SIRC2370265
- Property Type: Residential, Single Family Detached
- Living Space: 2,520.60 sq.ft.
- Year Built: 1990
- Bedrooms: 3+1
- Bathrooms: 3+1
- Parking Spaces: 6
- Listed By:
- Realty Link Management.Services Ltd.
Property Description
Located in one of NW Calgary’s most desirable communities, Scenic Acres, this beautiful estate home offers outstanding value for families seeking space and comfort. Set on a generous pie-shaped corner lot, the property boasts excellent curb appeal, added privacy, and enhanced accessibility thanks to its prime location in a quiet cul-de-sac. Inside, the home offers over 2,500 sq. ft. (RMS) of well-designed living space across two levels, plus a fully finished basement of approximately 1200 sq. ft. —perfect for a growing family. It features four spacious bedrooms and a thoughtfully planned layout that’s ideal for both everyday living and entertaining. Extensive high-end materials and exceptional craftsmanship displayed by the builder, creating a refined yet welcoming atmosphere. The double garage is tucked to the side for both convenience and visual appeal, completing this truly impressive home in a fantastic neighborhood. The backyard is beautifully landscaped and features a large patio surrounded by mature trees, offering a peaceful and private setting. Newer water tank installed last year. Disclosure: property has poly-B piping as reflected in selling price.
Rooms
- TypeLevelDimensionsFlooring
- Living roomMain16' 3.9" x 12' 11"Other
- Dining roomMain11' x 12' 9"Other
- Kitchen With Eating AreaMain12' 9.9" x 10' 2"Other
- Dining roomMain11' 3.9" x 11'Other
- Living roomMain14' 5" x 16' 5"Other
- Laundry roomMain10' 3.9" x 7' 6.9"Other
- BathroomMain4' 3.9" x 6' 2"Other
- OtherMain20' 11" x 40' 9"Other
- EntranceMain9' 8" x 10' 2"Other
- Primary bedroom2nd floor13' 11" x 19' 5"Other
- Ensuite Bathroom2nd floor9' 3.9" x 17' 8"Other
- Walk-In Closet2nd floor8' 6" x 9' 8"Other
- Bedroom2nd floor13' 8" x 12' 11"Other
- Bathroom2nd floor5' x 9' 6"Other
- Bedroom2nd floor11' 11" x 13'Other
- BedroomBasement13' 2" x 8' 11"Other
- StorageBasement10' 9.9" x 14' 3.9"Other
- OtherBasement9' 8" x 5' 11"Other
- PlayroomBasement21' 9.6" x 30' 6"Other
- Home officeBasement9' 3.9" x 9'Other
- BathroomBasement5' 8" x 8' 9.9"Other
Listing Agents
Request More Information
Request More Information
Location
313 Scandia Bay NW, Calgary, Alberta, T3L 1T7 Canada
Around this property
Information about the area within a 5-minute walk of this property.
Request Neighbourhood Information
Learn more about the neighbourhood and amenities around this home
Request NowPayment Calculator
- $
- %$
- %
- Principal and Interest $4,834 /mo
- Property Taxes n/a
- Strata / Condo Fees n/a

