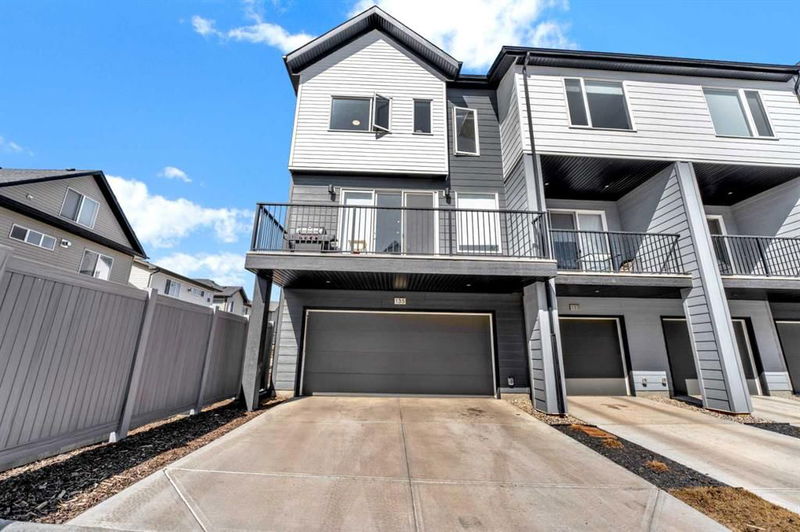Key Facts
- MLS® #: A2209432
- Property ID: SIRC2368411
- Property Type: Residential, Condo
- Living Space: 1,552 sq.ft.
- Year Built: 2022
- Bedrooms: 3
- Bathrooms: 2+1
- Parking Spaces: 4
- Listed By:
- RE/MAX iRealty Innovations
Property Description
Discover the perfect blend of style, comfort, and convenience in this stunning corner unit townhouse! Featuring a spacious and modern layout, this home offers the ideal living space for those who enjoy privacy, luxury, and practicality.
Key Features:
Corner Unit – Enjoy extra privacy and natural light with this spacious corner location. The unique layout ensures fewer neighbors and more serene living.
Double Car Garage – Keep your vehicles safe and secure with ample parking space for two cars, plus additional storage for all your tools, equipment, or outdoor gear.
Open Concept Living – A welcoming and functional floor plan that seamlessly connects the living, dining, and kitchen areas, making entertaining a breeze.
Bright and Airy – Large windows throughout fill the home with natural light, offering gorgeous views of the surrounding neighborhood. You’ll love the open, airy feel this brings to every room.
Modern Kitchen – Equipped with high-end appliances, plenty of counter space, and elegant finishes, this kitchen is a dream for home cooks and those who love to entertain.
Spacious Bedrooms – Generously sized rooms with plenty of closet space for all your storage needs. Wake up to bright, sunny mornings in the master suite, and enjoy the peace and quiet of your private retreat.
Private Outdoor Space – A cozy patio or yard area to relax and enjoy the outdoors in peace. Perfect for evening BBQs, morning coffee, or simply unwinding after a long day.
Desirable Location & Community: Nestled in a highly sought-after neighborhood, this townhouse offers easy access to a variety of local amenities. Enjoy nearby shops, restaurants, and cafes, perfect for a weekend stroll or meeting friends. Parks, walking trails, and recreational areas are just minutes away, providing endless options for outdoor activities and family fun. With excellent schools and friendly neighbors, you’ll feel right at home in this tight-knit community.
Whether you’re a growing family, a professional couple, or someone who simply appreciates the finer things in life, this townhouse is the perfect place to call home. Don’t miss out on this incredible opportunity – schedule a showing today and see for yourself how this beautiful home can fit into your lifestyle!
Rooms
- TypeLevelDimensionsFlooring
- Dining roomUpper5' 9" x 12' 2"Other
- Living roomUpper13' 9" x 15' 9"Other
- Home officeUpper5' 6.9" x 8' 2"Other
- KitchenUpper13' 3" x 16' 2"Other
- Primary bedroom2nd floor10' 9.6" x 10' 11"Other
- Bedroom2nd floor8' 11" x 11' 5"Other
- Bedroom2nd floor9' 9" x 10' 9.6"Other
- BathroomUpper4' 11" x 4' 11"Other
- Ensuite Bathroom2nd floor5' 9.6" x 8' 11"Other
- Bathroom2nd floor7' 6.9" x 8' 11"Other
- Laundry room2nd floor5' 9" x 6'Other
- BalconyUpper6' 2" x 19' 3"Other
Listing Agents
Request More Information
Request More Information
Location
135 Skyview Ranch Circle NE, Calgary, Alberta, T3N 1Y8 Canada
Around this property
Information about the area within a 5-minute walk of this property.
Request Neighbourhood Information
Learn more about the neighbourhood and amenities around this home
Request NowPayment Calculator
- $
- %$
- %
- Principal and Interest $2,441 /mo
- Property Taxes n/a
- Strata / Condo Fees n/a

