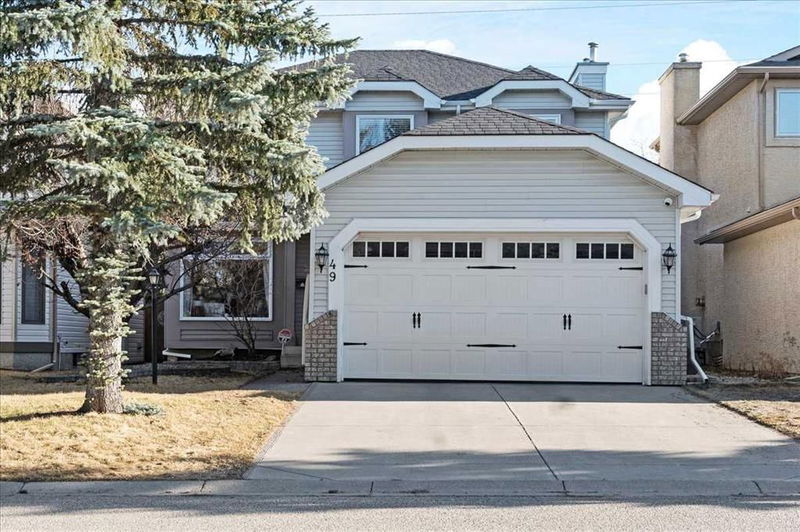Key Facts
- MLS® #: A2211759
- Property ID: SIRC2368378
- Property Type: Residential, Single Family Detached
- Living Space: 1,669.94 sq.ft.
- Year Built: 1992
- Bedrooms: 3+1
- Bathrooms: 3+1
- Parking Spaces: 4
- Listed By:
- Real Estate Professionals Inc.
Property Description
Welcome to one of the most desirable communities in Calgary SW—Shawnessy! This beautifully renovated 4-bedroom, 3.5-bath home offers over 2,400 sqft of thoughtfully designed living space on a quiet street with a sunny south-facing backyard. The main floor features a stunning upgraded kitchen with a LARGE ISLAND, MODERN BACKSPLASH, PANTRY, WOOD STAIRS, and spacious dining and laundry areas. Upstairs, enjoy three generous bedrooms including a luxurious primary suite with a WALK-IN CLOSET and a 4-PIECE ENSUITE complete with a JACUZZI SOAKER TUB and SHOWER. The fully finished basement impresses with HEATED BATHROOM FLOORS, a GIANT SHOWER, LED LIGHTING, a LARGE 4TH BEDROOM, DEDICATED OFFICE, and a MEDIA ROOM. Elegant WIDE PLANK LAMINATE FLOORING runs throughout, with numerous upgrades including ALL WINDOWS AND PATIO DOOR (2019), ENHANCED ROOF INSULATION (2019), NEW ROOF AND RIGHT-SIDE SIDING (2022), UPSIZED BASEMENT BEDROOM WINDOWS, and RECENTLY REPLACED CARPETS. The HEATED GARAGE features CUSTOM SHELVING and a SEPARATE PANEL. Outdoor highlights include a SUNROOM, LARGE PATIO, WATERFALL, MATURE LANDSCAPING, and FIRE PIT. Ideally located near top-rated schools, SHAWNESSY SHOPPING CENTRE, COSTCO, BUFFALO RUN, and just 20 minutes from downtown Calgary and 40 minutes to the mountains, with quick access to MACLEOD TRAIL and the SOUTHWEST RING ROAD. Don’t miss this exceptional Shawnessy gem—schedule your private showing today!
Rooms
- TypeLevelDimensionsFlooring
- BathroomMain8' 3.9" x 3'Other
- Dining roomMain14' 9.6" x 10' 6"Other
- Family roomMain15' 9" x 15' 11"Other
- FoyerMain10' 6.9" x 10' 2"Other
- KitchenMain12' 2" x 7' 3.9"Other
- Laundry roomMain5' 11" x 5' 6.9"Other
- Living roomMain12' 9" x 12' 8"Other
- BathroomUpper8' 8" x 4' 11"Other
- Ensuite BathroomUpper8' 8" x 9' 3"Other
- BedroomUpper11' 2" x 10'Other
- BedroomUpper12' 2" x 9' 11"Other
- Primary bedroomUpper15' 11" x 11'Other
- Walk-In ClosetUpper8' 6.9" x 5' 8"Other
- BathroomBasement7' x 15' 9.6"Other
- BedroomBasement11' 5" x 10' 3"Other
- Family roomBasement11' 5" x 13' 6"Other
- PlayroomBasement16' 5" x 13' 6.9"Other
- StorageBasement11' 9" x 2' 6.9"Other
- StorageBasement11' 9" x 2' 6.9"Other
- UtilityBasement10' 3" x 10' 11"Other
Listing Agents
Request More Information
Request More Information
Location
49 Shawbrooke Close SW, Calgary, Alberta, T2Y 3A5 Canada
Around this property
Information about the area within a 5-minute walk of this property.
Request Neighbourhood Information
Learn more about the neighbourhood and amenities around this home
Request NowPayment Calculator
- $
- %$
- %
- Principal and Interest $3,366 /mo
- Property Taxes n/a
- Strata / Condo Fees n/a

