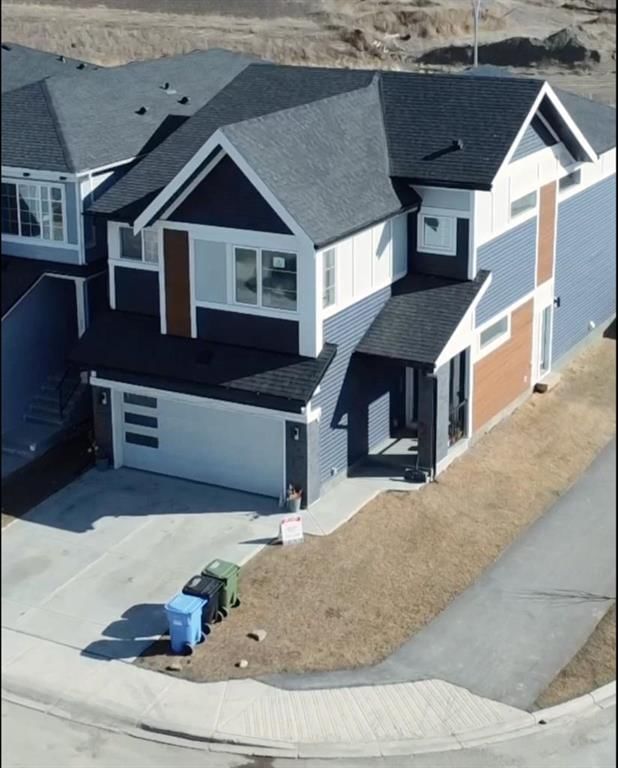Key Facts
- MLS® #: A2211488
- Property ID: SIRC2368321
- Property Type: Residential, Single Family Detached
- Living Space: 2,532.92 sq.ft.
- Year Built: 2023
- Bedrooms: 4+2
- Bathrooms: 4+1
- Parking Spaces: 4
- Listed By:
- Royal LePage METRO
Property Description
Welcome to this property in a sought after neighbourhood of Cornerstone. This property sits on a corner lot and is a prime example of upscale living in Northeast, Calgary. The home features 6 bedrooms, 4.5 bathrooms, with $55,000 of upgrades in the kitchen alone. With an open concept layout, the main floor includes a gourmet kitchen, with a massive centre island, every chefs dream! Upstairs contains 4 bedrooms, with 2 master suites. Basement is a 2 bedroom legal suite, with a separate side entrance, great for extra rental income to keep costs down! Owner guarantees fresh coat before possession date, to give it a new home shine.
Rooms
- TypeLevelDimensionsFlooring
- BathroomMain4' 9.9" x 4' 11"Other
- Dining roomMain10' 9.6" x 12' 3.9"Other
- FoyerMain9' 5" x 9' 9.9"Other
- KitchenMain10' 11" x 14' 11"Other
- Living roomMain15' 2" x 17' 9.9"Other
- Mud RoomMain6' 9.6" x 5' 6.9"Other
- Home officeMain4' 11" x 8' 6.9"Other
- Bathroom2nd floor4' 11" x 8' 6.9"Other
- Ensuite Bathroom2nd floor13' 3" x 14' 8"Other
- Ensuite Bathroom2nd floor14' 3.9" x 12' 3"Other
- Bedroom2nd floor8' 11" x 12' 3"Other
- Bedroom2nd floor18' 5" x 12' 2"Other
- Bedroom2nd floor11' 9.9" x 12' 3.9"Other
- Laundry room2nd floor5' 9.9" x 5' 6.9"Other
- Loft2nd floor9' 9.9" x 12' 2"Other
- Primary bedroom2nd floor19' 3" x 12' 2"Other
- Walk-In Closet2nd floor7' 9.6" x 6' 3.9"Other
- Walk-In Closet2nd floor4' 11" x 8' 11"Other
- BathroomBasement4' 11" x 9' 5"Other
- BedroomBasement4' 11" x 9' 11"Other
- BedroomBasement11' 5" x 13' 6"Other
- KitchenBasement12' 3" x 10' 6"Other
- Laundry roomBasement15' 6" x 9' 3.9"Other
- PlayroomBasement12' 6" x 18'Other
- UtilityBasement13' 8" x 9' 3"Other
Listing Agents
Request More Information
Request More Information
Location
9 Cornerstone Parade NE, Calgary, Alberta, T3N 1A8 Canada
Around this property
Information about the area within a 5-minute walk of this property.
Request Neighbourhood Information
Learn more about the neighbourhood and amenities around this home
Request NowPayment Calculator
- $
- %$
- %
- Principal and Interest $4,731 /mo
- Property Taxes n/a
- Strata / Condo Fees n/a

