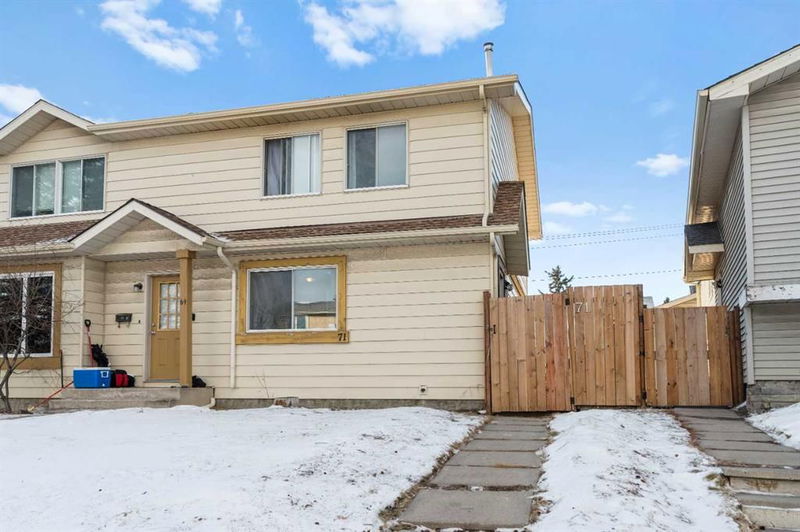Key Facts
- MLS® #: A2209170
- Property ID: SIRC2367076
- Property Type: Residential, Other
- Living Space: 1,182 sq.ft.
- Year Built: 1983
- Bedrooms: 3+1
- Bathrooms: 2+1
- Parking Spaces: 2
- Listed By:
- PropZap Realty
Property Description
Welcome to this charming home located in the heart of Castleridge. This property offers a functional layout, featuring a bright and inviting living room that flows seamlessly into the dining area. The well-equipped kitchen provides ample space for meal preparation, perfect for family living or entertaining. Upstairs, you’ll find comfortable bedrooms offering privacy and relaxation. The home has been updated with new vinyl floors throughout, adding both durability and a modern touch. The property also features low-maintenance aluminum siding. The spacious yard provides endless possibilities for outdoor enjoyment. Located in a family-friendly community, this home is within walking distance of schools, parks, shopping, and public transit, making it an ideal choice for those seeking convenience and comfort. Book your showing today!
Rooms
- TypeLevelDimensionsFlooring
- Dining roomMain21' 6.9" x 40' 5"Other
- KitchenMain18' 9.6" x 44' 6.9"Other
- Living roomMain35' 9.9" x 56' 3.9"Other
- BedroomUpper32' 3" x 29'Other
- BedroomUpper40' 2" x 26'Other
- Primary bedroomUpper41' x 48' 8"Other
- BedroomBasement38' 3" x 25' 5"Other
- PlayroomBasement34' 5" x 53' 6.9"Other
- UtilityBasement22' 2" x 15' 9.9"Other
- BathroomMain24' 9.6" x 9' 3"Other
- BathroomBasement15' x 26' 9.9"Other
- BathroomLower32' 3" x 16' 2"Other
Listing Agents
Request More Information
Request More Information
Location
71 Castlebrook Way NE, Calgary, Alberta, T2A 7Y9 Canada
Around this property
Information about the area within a 5-minute walk of this property.
Request Neighbourhood Information
Learn more about the neighbourhood and amenities around this home
Request NowPayment Calculator
- $
- %$
- %
- Principal and Interest $2,001 /mo
- Property Taxes n/a
- Strata / Condo Fees n/a

