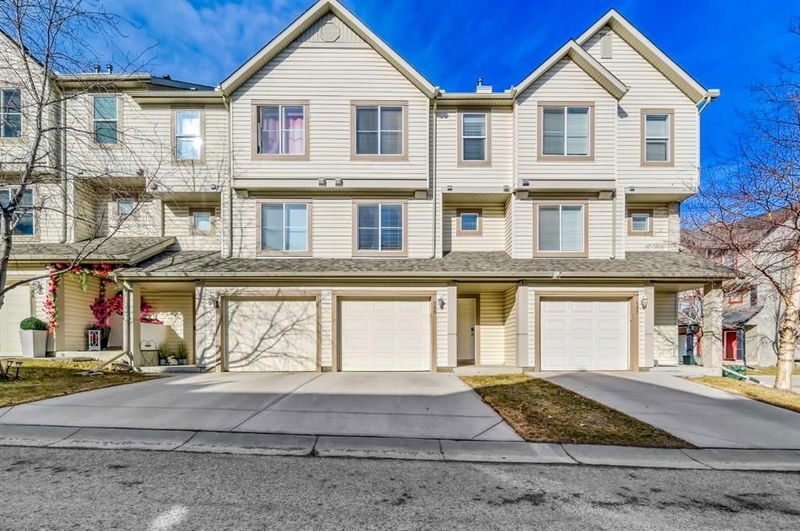Key Facts
- MLS® #: A2211257
- Property ID: SIRC2366753
- Property Type: Residential, Condo
- Living Space: 1,248 sq.ft.
- Year Built: 2004
- Bedrooms: 3
- Bathrooms: 2+1
- Parking Spaces: 2
- Listed By:
- 2% Realty
Property Description
Welcome to this beautifully maintained 4-level split townhome in the desirable SE community of Copperfield, offering 1,248 sq. ft. of finished living space, 3 bedrooms, 2.5 bathrooms, and central A/C for year-round comfort. The entry level features a spacious foyer and access to the oversized single garage and driveway, perfect for extra parking or storage. Step up into the bright living room with soaring ceilings, large windows, and direct access to the sunny rear deck, ideal for relaxing or entertaining. The second level features an updated kitchen with granite countertops, stainless steel appliances, a pantry, and a dining area that comfortably seats six. A 2-piece powder room and laundry area complete this level. The upper level offers three well-sized bedrooms, including a generous primary suite with walk-in closet and private 3-piece ensuite, as well as a 4-piece main bath. The fully finished basement adds functional space with a rec room, utility area, under-stair storage, and access to the covered concrete patio. This well-managed complex is just minutes from parks, walking paths, K–9 schools, shops, restaurants, fitness facilities, and the South Calgary Health Campus. With everything you need nearby and quick access to major routes, this home is the perfect blend of comfort, convenience, and community living. Book your private showing today!
Rooms
- TypeLevelDimensionsFlooring
- Living room2nd floor12' 2" x 18' 3"Other
- Kitchen3rd floor9' 9.6" x 11' 3"Other
- Dining room3rd floor7' 8" x 11' 3"Other
- Bathroom3rd floor0' x 0'Other
- Primary bedroom4th floor11' 3.9" x 12' 9.6"Other
- Ensuite Bathroom4th floor0' x 0'Other
- Bathroom4th floor0' x 0'Other
- Bedroom4th floor10' 5" x 9' 3"Other
- Bedroom4th floor10' x 8' 8"Other
- PlayroomBasement11' 9.6" x 12' 11"Other
Listing Agents
Request More Information
Request More Information
Location
190 Copperfield Lane SE, Calgary, Alberta, T2Z4T3 Canada
Around this property
Information about the area within a 5-minute walk of this property.
- 30.65% 35 à 49 ans
- 20.25% 20 à 34 ans
- 13.81% 50 à 64 ans
- 9.22% 10 à 14 ans
- 8.46% 5 à 9 ans
- 7.67% 0 à 4 ans ans
- 6.29% 15 à 19 ans
- 3.22% 65 à 79 ans
- 0.42% 80 ans et plus
- Les résidences dans le quartier sont:
- 77.51% Ménages unifamiliaux
- 16.48% Ménages d'une seule personne
- 5.23% Ménages de deux personnes ou plus
- 0.78% Ménages multifamiliaux
- 136 907 $ Revenu moyen des ménages
- 63 654 $ Revenu personnel moyen
- Les gens de ce quartier parlent :
- 82.32% Anglais
- 4.12% Tagalog (pilipino)
- 3.77% Anglais et langue(s) non officielle(s)
- 3.21% Espagnol
- 1.71% Français
- 1.47% Vietnamien
- 1% Arabe
- 0.85% Polonais
- 0.78% Ourdou
- 0.77% Mandarin
- Le logement dans le quartier comprend :
- 76.97% Maison individuelle non attenante
- 13.85% Maison jumelée
- 8.95% Maison en rangée
- 0.23% Appartement, moins de 5 étages
- 0% Duplex
- 0% Appartement, 5 étages ou plus
- D’autres font la navette en :
- 2.25% Transport en commun
- 2.18% Autre
- 1.84% Marche
- 0% Vélo
- 30.79% Diplôme d'études secondaires
- 26.21% Certificat ou diplôme d'un collège ou cégep
- 21.19% Baccalauréat
- 10.44% Aucun diplôme d'études secondaires
- 7.53% Certificat ou diplôme d'apprenti ou d'une école de métiers
- 3.23% Certificat ou diplôme universitaire supérieur au baccalauréat
- 0.61% Certificat ou diplôme universitaire inférieur au baccalauréat
- L’indice de la qualité de l’air moyen dans la région est 1
- La région reçoit 195.57 mm de précipitations par année.
- La région connaît 7.39 jours de chaleur extrême (29.69 °C) par année.
Request Neighbourhood Information
Learn more about the neighbourhood and amenities around this home
Request NowPayment Calculator
- $
- %$
- %
- Principal and Interest $2,075 /mo
- Property Taxes n/a
- Strata / Condo Fees n/a

