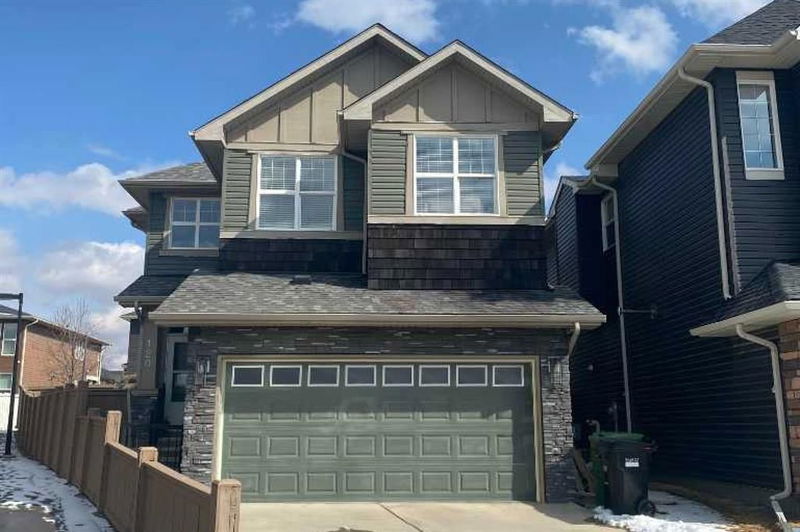Key Facts
- MLS® #: A2207906
- Property ID: SIRC2366015
- Property Type: Residential, Single Family Detached
- Living Space: 1,994 sq.ft.
- Year Built: 2013
- Bedrooms: 3
- Bathrooms: 2+1
- Parking Spaces: 2
- Listed By:
- MaxWell Canyon Creek
Property Description
**OPEN HOUSE SUNDAY MAY 18 1:00-4:30 PM**PRICE IMPROVEMENT**Looking for an upgraded, large, two-storey home in the beautiful community of Evanston? Look no further. This 1990 sq ft beautifully maintained home features 9' ceilings main floor, air-conditioning, custom blinds, upgraded kitchen with granite counter tops, espresso stained cabinets and a stainless steel LG appliance package. Step into your great room with gas burning fireplace and expansive windows which allow an abundance of natural light. The double attached garage leads to a convenient mud room and a large walk-in pantry. The upper floor features a large bonus room, laundry room, and three bedrooms. The sprawling primary suite is the jewel in this home’s crown. Spanning more than 400 sq ft, it features TWO walk-in closets, a large bright room, and an opulent en-suite bath with double sinks, large tub, enclosed shower, and separated toilet. The large unfinished basement awaits your creativity- there are plans that have been roughed-in, and a permit already in place for development. The fully landscaped backyard has a composite deck, is on a pie-shaped lot with no road in behind, and has a tall privacy fence. The roof is brand new, and new gutters and some siding replacement have been completed. Located in a quiet cul-de-sac close to all amenities, schools, one block from a park and playground, and easy access to Stoney Trail, Costco, and Nosehill park- this will be sure to appeal to many families. Book your viewing today!
Rooms
- TypeLevelDimensionsFlooring
- Living roomMain15' 3" x 13' 11"Other
- KitchenMain11' 3" x 18' 5"Other
- Dining roomMain11' 2" x 13' 2"Other
- BathroomMain5' x 5' 2"Other
- Primary bedroom2nd floor12' 6" x 14'Other
- Bathroom2nd floor8' 9" x 5' 2"Other
- Ensuite Bathroom2nd floor9' 6.9" x 12' 8"Other
- Bedroom2nd floor13' 11" x 8' 9.9"Other
- Bedroom2nd floor14' x 8' 11"Other
- Family room2nd floor13' 9.6" x 12' 8"Other
- Laundry room2nd floor6' 5" x 5' 2"Other
Listing Agents
Request More Information
Request More Information
Location
120 Evansridge Close NW, Calgary, Alberta, T3P0H6 Canada
Around this property
Information about the area within a 5-minute walk of this property.
Request Neighbourhood Information
Learn more about the neighbourhood and amenities around this home
Request NowPayment Calculator
- $
- %$
- %
- Principal and Interest $3,462 /mo
- Property Taxes n/a
- Strata / Condo Fees n/a

