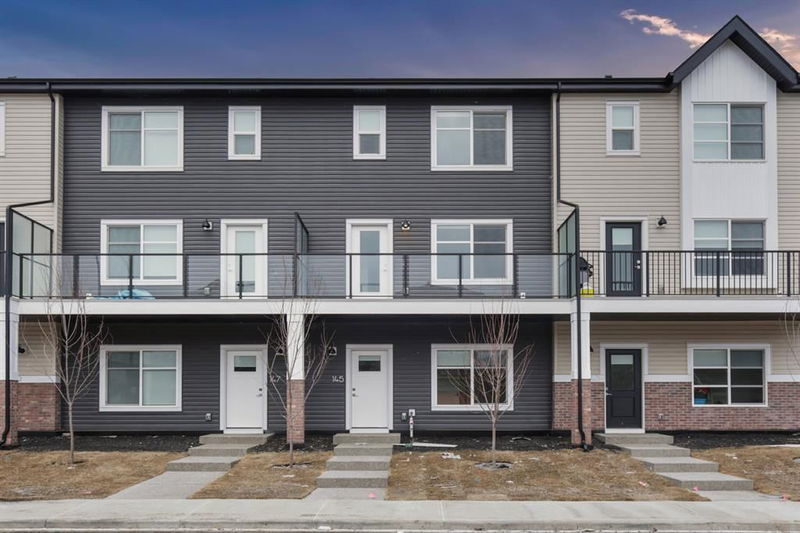Key Facts
- MLS® #: A2208157
- Property ID: SIRC2365972
- Property Type: Residential, Condo
- Living Space: 1,673.29 sq.ft.
- Year Built: 2025
- Bedrooms: 3
- Bathrooms: 2+1
- Parking Spaces: 4
- Listed By:
- eXp Realty
Property Description
**OPEN HOUSE SATURDAY MAY 17th & SUNDAY MAY 18TH 12pm-5pm!** This 3-bedroom + den, 2.5-bathroom Brand New townhome in Belmont offers an ideal balance of space, functionality, and future value—perfect for first-time buyers or families looking to upsize or start a family! The open-concept layout provides flexible living space, while the double car garage and street-facing private entrance enhance both convenience, curb appeal and you aren’t starting at neighbours so close. Additional street parking adds everyday practicality for multi-vehicle households or visiting guests. The bedroom and laundry layout upstairs make cleaning that much easier. The kitchen layout with a large island for entertainment and cooking prep is perfect for families. Located in a thoughtfully planned and rapidly growing community, this home is close to new schools, parks, shopping, and future LRT access—positioning it as a smart long-term investment. Don’t miss your opportunity to secure a move-in-ready home in one of Calgary’s newest and most promising neighborhoods. Schedule your private tour today.
Rooms
- TypeLevelDimensionsFlooring
- FoyerLower4' 9" x 4' 9.9"Other
- Mud RoomLower0' x 0'Other
- DenLower9' 9.6" x 9' 9"Other
- UtilityLower0' x 0'Other
- Living roomMain11' 6.9" x 15'Other
- KitchenMain8' 3.9" x 11'Other
- BathroomMain0' x 0'Other
- BalconyMain6' 6.9" x 19' 6"Other
- Primary bedroomUpper10' 9.9" x 11' 11"Other
- Walk-In ClosetUpper4' 9.6" x 6' 5"Other
- Ensuite BathroomUpper0' x 0'Other
- BedroomUpper9' 5" x 9' 11"Other
- BedroomMain9' 5" x 9' 11"Other
- Laundry roomUpper0' x 0'Other
- BathroomMain0' x 0'Other
Listing Agents
Request More Information
Request More Information
Location
145 Belmont Passage SW, Calgary, Alberta, T0L 0X0 Canada
Around this property
Information about the area within a 5-minute walk of this property.
Request Neighbourhood Information
Learn more about the neighbourhood and amenities around this home
Request NowPayment Calculator
- $
- %$
- %
- Principal and Interest $2,441 /mo
- Property Taxes n/a
- Strata / Condo Fees n/a

