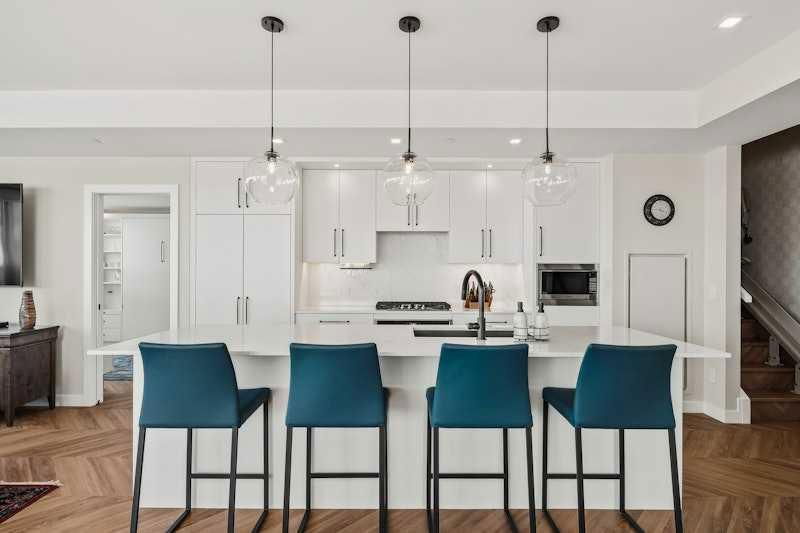Key Facts
- MLS® #: A2188348
- Property ID: SIRC2365918
- Property Type: Residential, Condo
- Living Space: 1,812.03 sq.ft.
- Year Built: 2019
- Bedrooms: 2
- Bathrooms: 2+1
- Parking Spaces: 2
- Listed By:
- Charles
Property Description
Proudly presenting Suite 717, the most coveted West facing corner penthouse in the prestigious Gateway buildings. This extraordinary home offers stunning panoramic mountain views, impeccable custom upgrades, and a lifestyle of sophistication and comfort. Thoughtfully designed, the home features electric blackout blinds on all windows, a high-end security system with burglar-proof locks, and a versatile main floor with a custom Murphy bed, built-in office, two separate office spaces, refined window treatments, a customized laundry room, and comfort-raised toilets. The gourmet kitchen is a true showpiece, boasting a single bowl sink, garburator, oversized globe pendant lights, dimmable lighting, and upgraded pull out waste bins. Additional luxuries include two premium parking stalls near the elevator, two storage lockers, accessibility features throughout, and a bonus spacious storage area under the stairs. Gateway’s building amenities are just as impressive: air conditioning, chevron flooring, quartz countertops, LED square pot lights, solid core doors, soft close drawers, and a gas line on the patio. Built in 2019 with concrete construction and exceptional soundproofing, this boutique style building is unlike anything else in the city. Residents enjoy access to a rooftop patio, stylish residents' lounge, concierge service, visitor parking, EV chargers, and secure bike storage. Located steps from UNA Pizza, Deville Coffee, F45 Gym, Hankki, YYC Cycle, and more, with quick access to Old Banff Coach Road, Stoney Trail, and nearby mountain escapes. The growing West District will soon offer over 1 million square feet of retail and commercial space, designed for a walkable lifestyle with 20-ft sidewalks and bike paths. Just 15 minutes from downtown, 5 minutes to Winsport, and 60 minutes to the Rockies, Suite 717 offers unmatched urban convenience with a breathtaking natural backdrop. Book your showing today!
Downloads & Media
Rooms
- TypeLevelDimensionsFlooring
- BathroomMain3' 9.6" x 6' 9.9"Other
- Ensuite BathroomMain8' 9.9" x 8' 6.9"Other
- BedroomMain11' 8" x 10' 8"Other
- Dining roomMain14' 9.6" x 12' 2"Other
- FoyerMain5' 3" x 9' 3"Other
- KitchenMain14' 9.6" x 11' 11"Other
- Living roomMain12' 9.6" x 21' 11"Other
- Home officeMain7' 9.9" x 9' 3.9"Other
- Walk-In ClosetMain6' 9.9" x 8' 6"Other
- Bathroom2nd floor10' x 8' 5"Other
- Den2nd floor10' 11" x 8' 6"Other
- Primary bedroom2nd floor14' 3.9" x 25' 9.6"Other
- Walk-In Closet2nd floor7' 9.9" x 8' 6"Other
Listing Agents
Request More Information
Request More Information
Location
8505 Broadcast Avenue SW #717, Calgary, Alberta, T3H 6B5 Canada
Around this property
Information about the area within a 5-minute walk of this property.
Request Neighbourhood Information
Learn more about the neighbourhood and amenities around this home
Request NowPayment Calculator
- $
- %$
- %
- Principal and Interest 0
- Property Taxes 0
- Strata / Condo Fees 0

