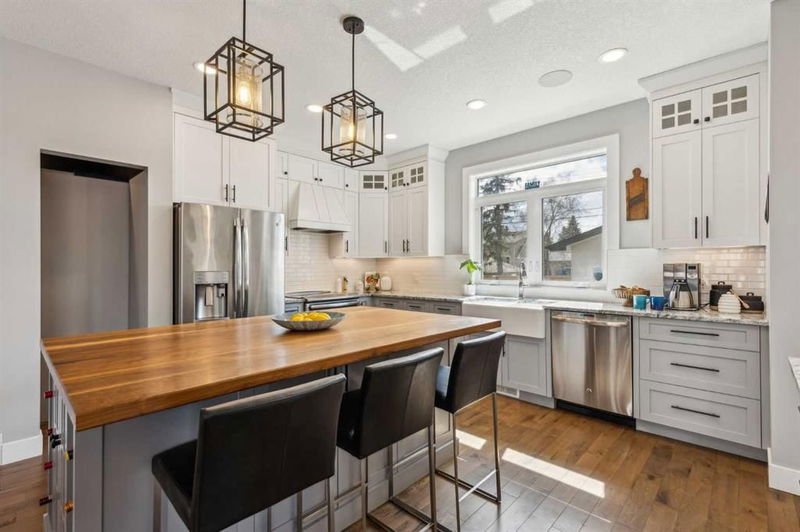Key Facts
- MLS® #: A2210683
- Property ID: SIRC2365837
- Property Type: Residential, Single Family Detached
- Living Space: 2,327.89 sq.ft.
- Year Built: 2017
- Bedrooms: 3+2
- Bathrooms: 4+1
- Parking Spaces: 2
- Listed By:
- Charles
Property Description
OPEN HOUSE: Sat, June 28 from 2-4pm | 2017 CUSTOM BUILD IN GORGEOUS GLENDALE | Imagine being able to call this 2017 custom-built bungalow your own, without having to go through the process of a new build, and at a cost that would be impossible to achieve today. Built to last and inspired by classic century home architecture, this unique property exudes a timeless elegance and quality craftsmanship rarely seen today. This thoughtfully designed layout offers over 4000 sf of living space, 5 bedrooms, 4.5 bathrooms and a sun-filled loft... a “magical” home that can suit families of all shapes and sizes. The warm and welcoming living room has a custom fireplace, lovely built-in display shelves and is open to the dining room and dream kitchen. Bespoke details include a central island with hand-crafted wood top, a deluxe walk-in pantry, induction cooktop and access to the ideal mudroom, back entry and 3 PC bath. With the enviable SE exposure and numerous windows throughout, life will be sun-filled all day long. There are 3 bedrooms on the main floor (2 sharing the Jack + Jill bathroom) and the primary suite with access to the deck, a large ‘Cali-closet’ and luxurious ensuite with heated floors and towel rack, freestanding tub, glass shower and dual vanities. There is an exceptional main floor office with 4 work stations, tons of convenient storage and even a hidden (pull out) work table, ideal for larger art projects. The lower level is a fun and flexible space with a large wet bar, family room, games area and cozy gas fireplace. The 2 spacious bedrooms share large bathroom, complete with steam shower and built-in sauna. You will appreciate the built-in sound throughout and highly efficient mechanicals, including hot water on demand, a rough-in for future solar power, central A/C, in-floor heating throughout the lower level and hook ups on the main floor for laundry. This sprawling 65ft lot located on a culdesac, opposite a green space, features a 22 x 24 garage, a large deck with a gas line and even a hot tub. Glendale is an eclectic and leafy westside area offering great access to LRT, many popular amenities and a vibrant community association to become a part of. A rare and wonderful opportunity for an urban family seeking comfortable luxury in a central location. Book your look today!
Rooms
- TypeLevelDimensionsFlooring
- Home officeMain13' 8" x 10' 11"Other
- Living roomMain15' 2" x 14'Other
- Dining roomMain8' x 7' 9.9"Other
- KitchenMain14' 9.6" x 12' 3"Other
- BedroomMain13' 3.9" x 10' 2"Other
- Primary bedroomMain17' x 12'Other
- BedroomMain12' 11" x 9' 8"Other
- Bonus RoomUpper15' x 13' 9"Other
- Family roomLower15' 9.6" x 14' 2"Other
- PlayroomLower15' 2" x 10' 6"Other
- BedroomLower13' x 10' 6"Other
- BedroomLower16' 8" x 11' 9.9"Other
- BathroomMain7' 8" x 5' 6"Other
- Ensuite BathroomMain11' 8" x 6'Other
- BathroomMain10' 9.6" x 5' 6.9"Other
- BathroomUpper5' 6.9" x 5' 2"Other
- BathroomLower12' 9.9" x 12' 6.9"Other
Listing Agents
Request More Information
Request More Information
Location
10 Glenmount Crescent SW, Calgary, Alberta, T3E 4B3 Canada
Around this property
Information about the area within a 5-minute walk of this property.
Request Neighbourhood Information
Learn more about the neighbourhood and amenities around this home
Request NowPayment Calculator
- $
- %$
- %
- Principal and Interest $7,559 /mo
- Property Taxes n/a
- Strata / Condo Fees n/a

